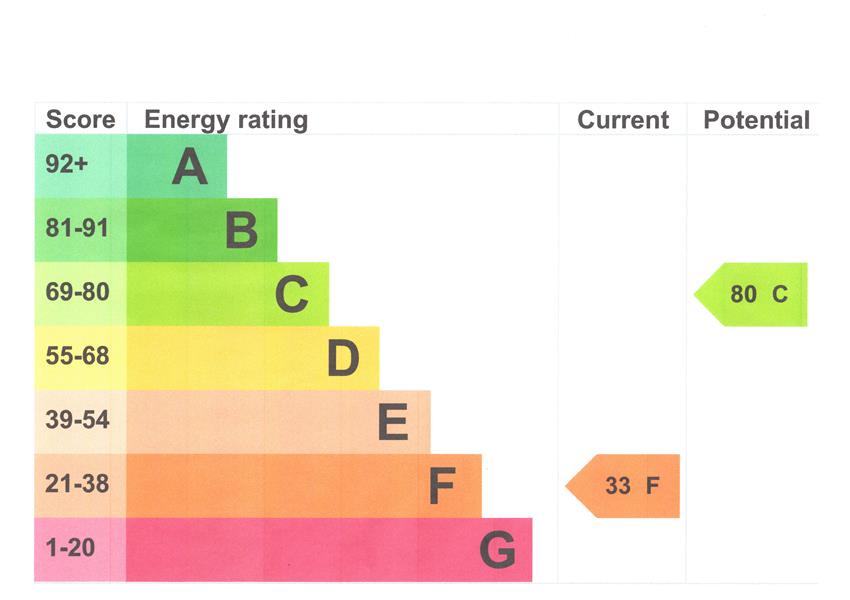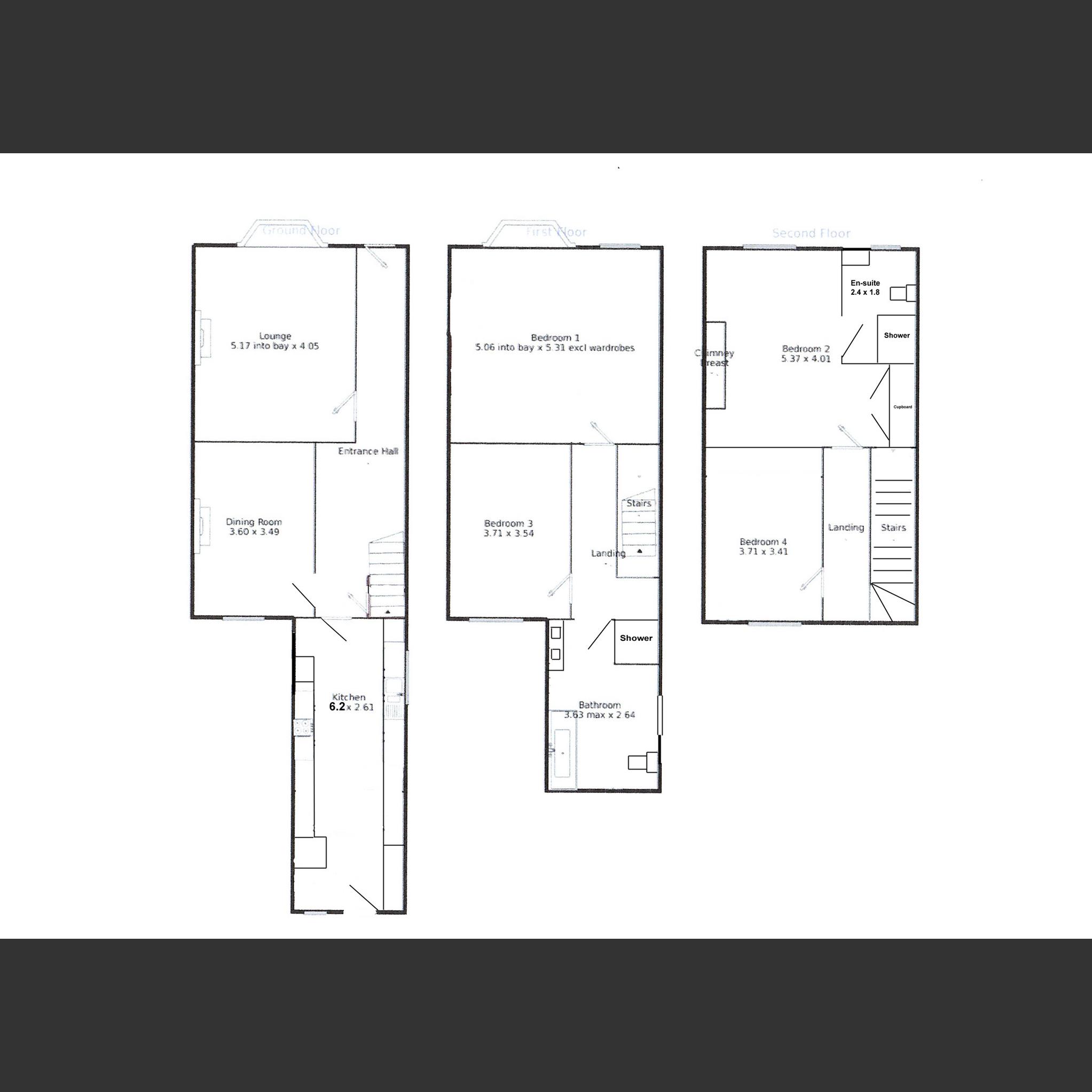Key Features
- Double Garage
- Off-Road Parking Spaces
- Fireplaces
- Double Bedroom with En-Suite
- Family Bathroom
- Dining Room
- Front Garden
- 4 Large Double Bedrooms
- Downstairs WC
London Road, Calne
OffersInExcessOf
Imposing Victorian end of terrace, 3 storey house with four generous double bedrooms that has been renovated throughout.


Reference required when calling