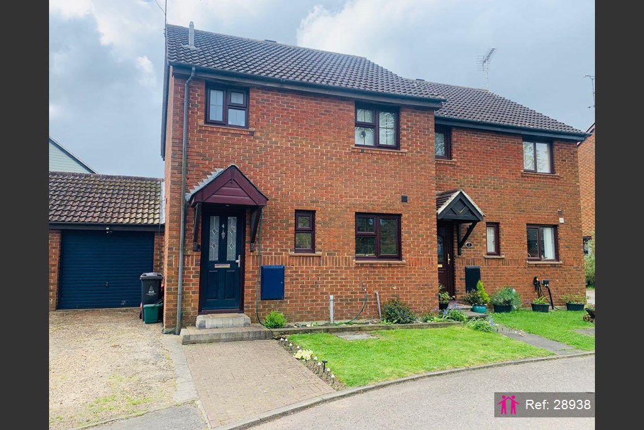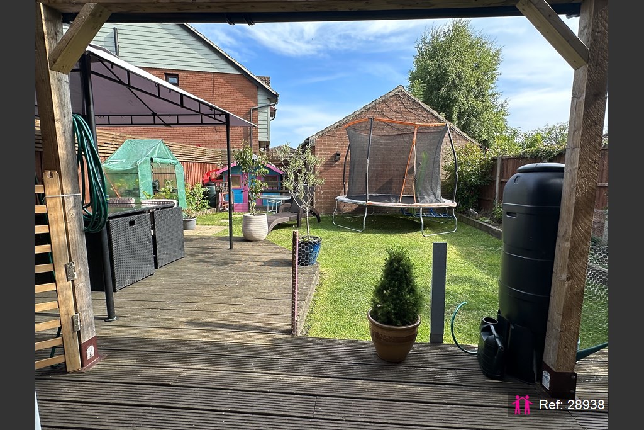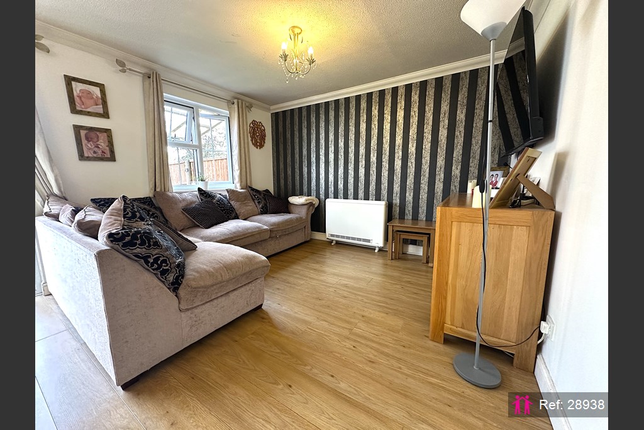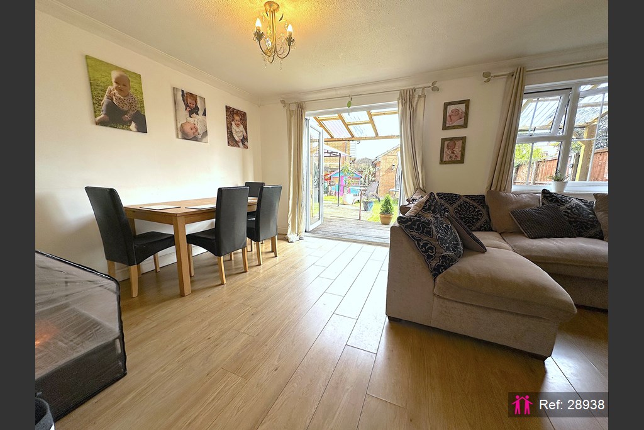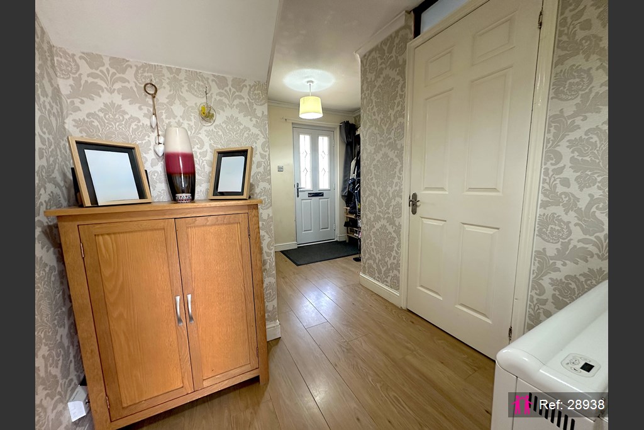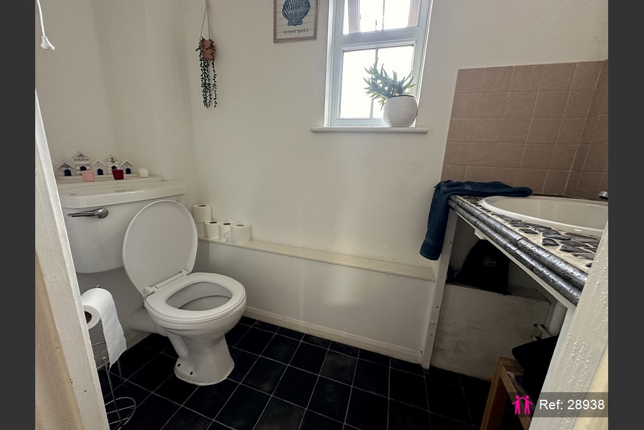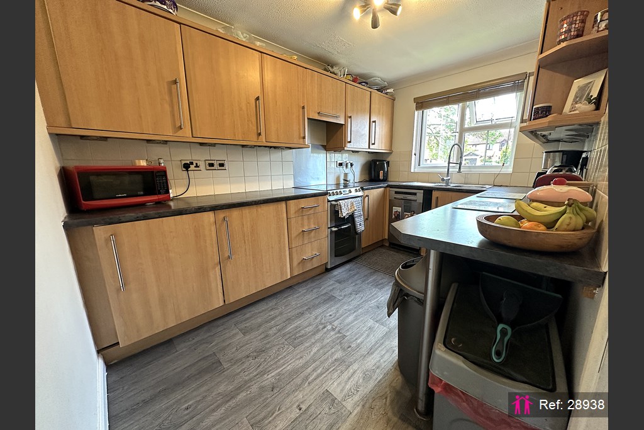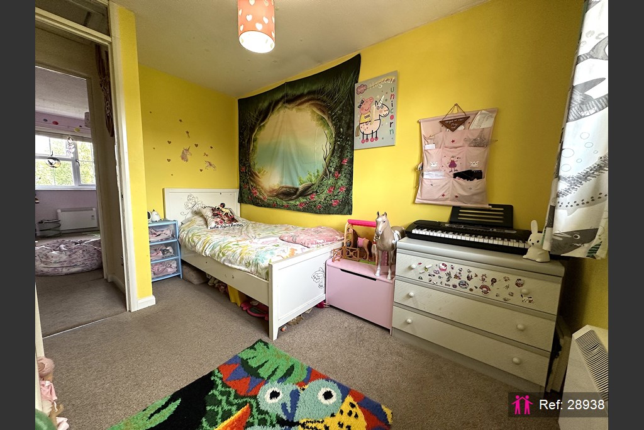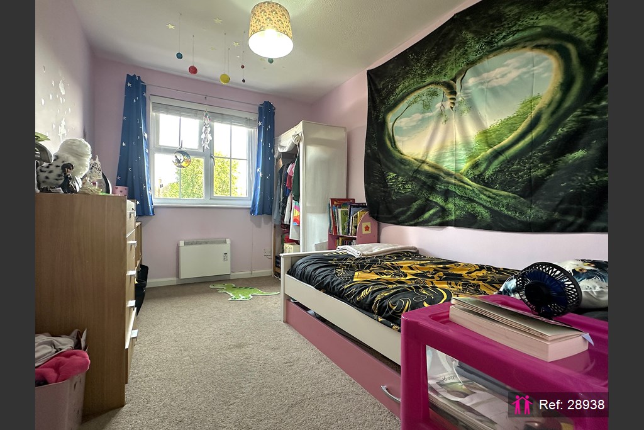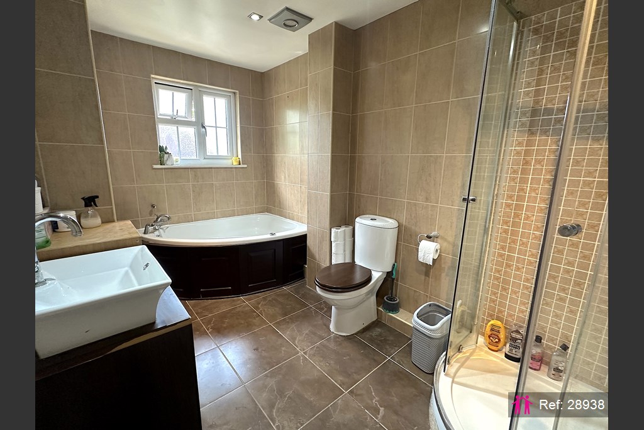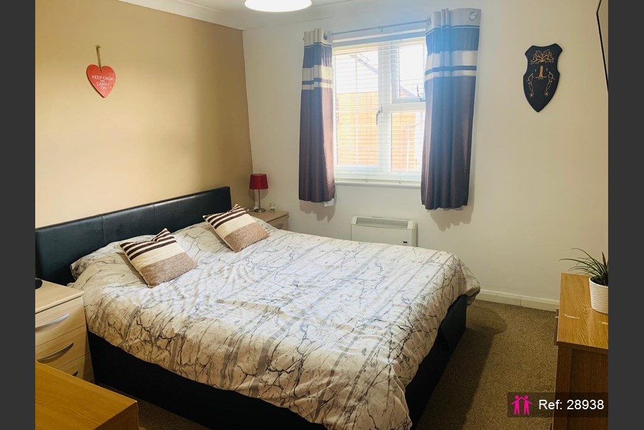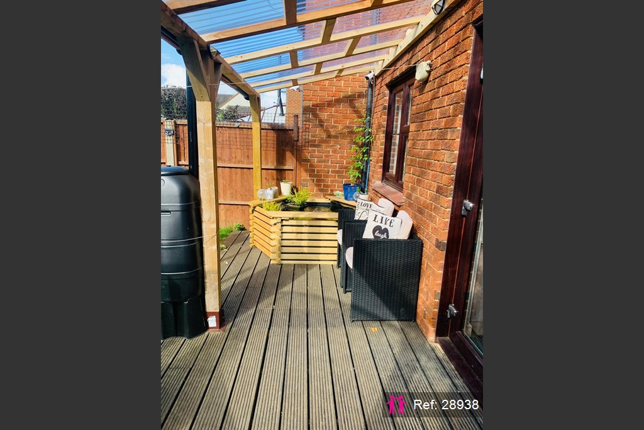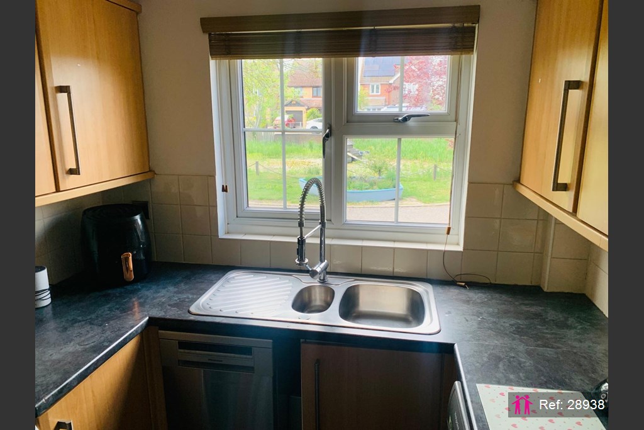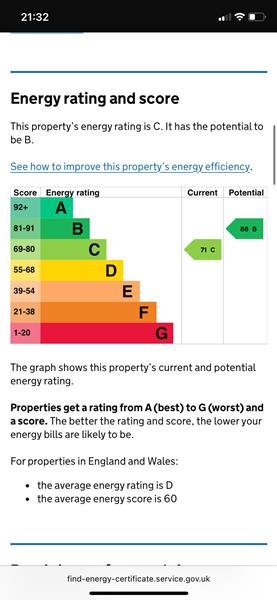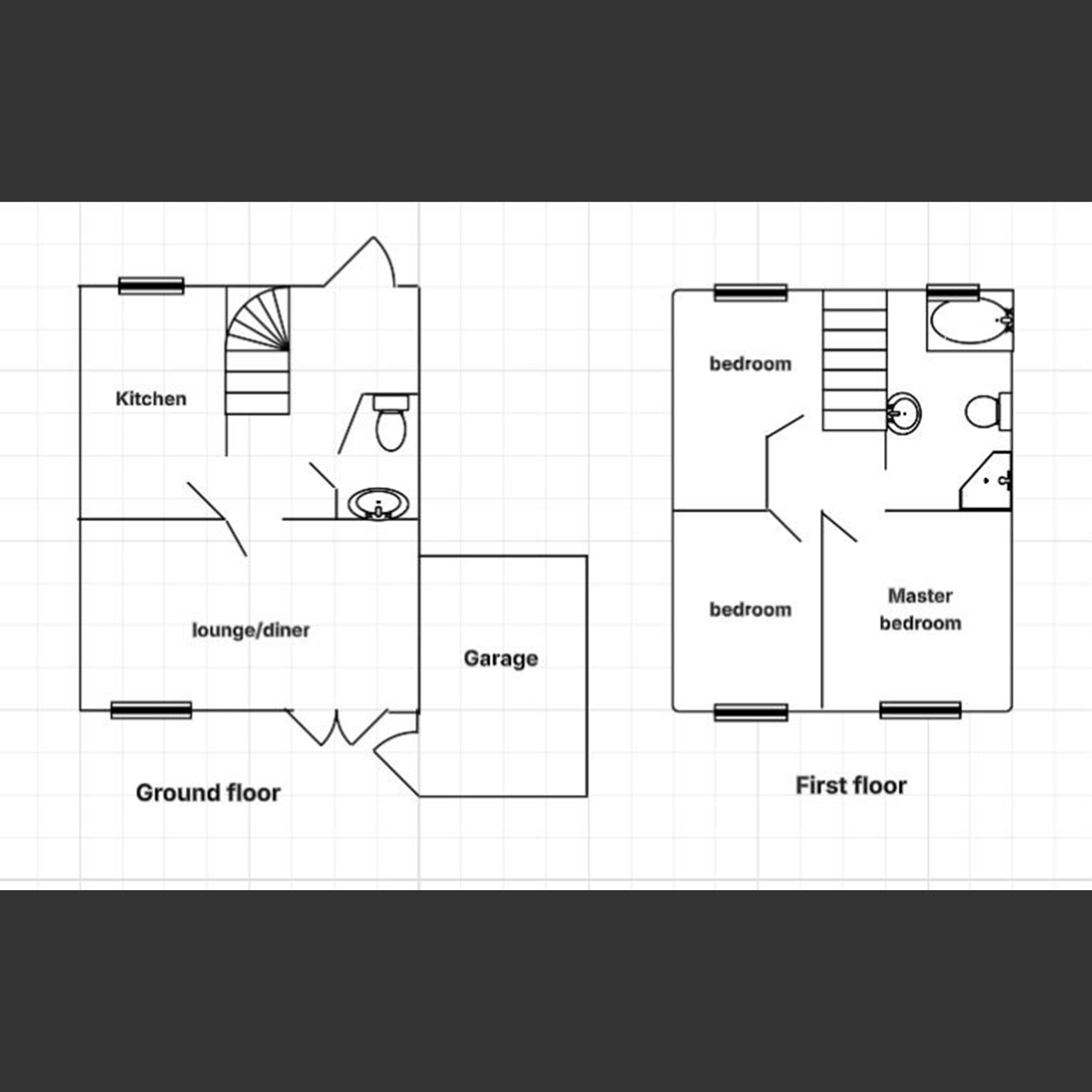Full description
We are pleased to offer to the market this three bedroom semi-detached property, located in a quiet and sought after area.
This home is ideal for families, first-time buyers, or those looking for a peaceful setting.
Entrance hall
Light and airy, stairs to the right with double glazed window. Under stairs storage. Economy 7 high retention storage heater fitted 2021, wood flooring.
Cloakroom
Obscured double glazed window, suite comprising of WC, hand wash basin.
Kitchen
(7.7ft - 11.10ft)
Double glazed window looking out over the pond, double sink with mixer/hose tap, built in fridge and freezer, electric oven/hob. Under counter space for a washing machine, dryer and dish washer.
Fitted with modern base level units.
Lounge/diner
(17.10ft - 11.9ft)
Double glazed windows and double glazed double French doors leading out into the garden, letting all the light into the room. Economy 7 high heat retention storage heater fitted 2021. Wood flooring through out.
First floor landing
Carpeted stairs and landing leading to three bedrooms and family bathroom.
Master bedroom
(11.7ft - 9.9ft)
Carpeted, double glazed window looking over the rear garden, programmable electric radiator.
Second bedroom
(11.7 - 7.10ft)
Carpeted, double glazed window looking over the rear garden, programmable electric radiator.
Third bedroom
(11.6ft - 7.7ft)
Carpeted, double glazed window looking out onto the pond, storage space for hanging clothes and shelf, programmable electric radiator.
Bathroom
(11.6ft - 6.8ft)
Tiled flooring and walls, obscured double glazed window, towel rail, corner jacuzzi bath, separate shower, WC and hand wash basin with mixer tap.
Garden
Decking area with plenty of room for tables and chairs. Roofed veranda running along the back of the house. Flower bed running along the right side of the garden with shrubs. A small paved area next to the decking. Well maintained lawn.
Door leading to garage.
Garage
Hooked up to electric, shelving units, up and over garage door opening to drive way.
Parking
Stoned drive way leading to garage. Suitable for one large car or two small cars.
Loft insulated
Measurements are approximate
Response available 7 days a week
Property services
Electric - mains
Water - mains
Drainage - mains
Heating - electric
Energy rating EPC - C
Local authority - Maldon
High heat retention storage heaters are a game-changer for those looking to efficiently manage their home heating. These heaters are designed to store more heat and release it slowly over time, which means you get consistent warmth throughout the day. One of the standout benefits is their ability to take advantage of off-peak electricity tariffs like Economy 7, helping reduce your energy bills. Plus, they often come with smart controls, allowing you to set specific heating schedules that suit your lifestyle.

