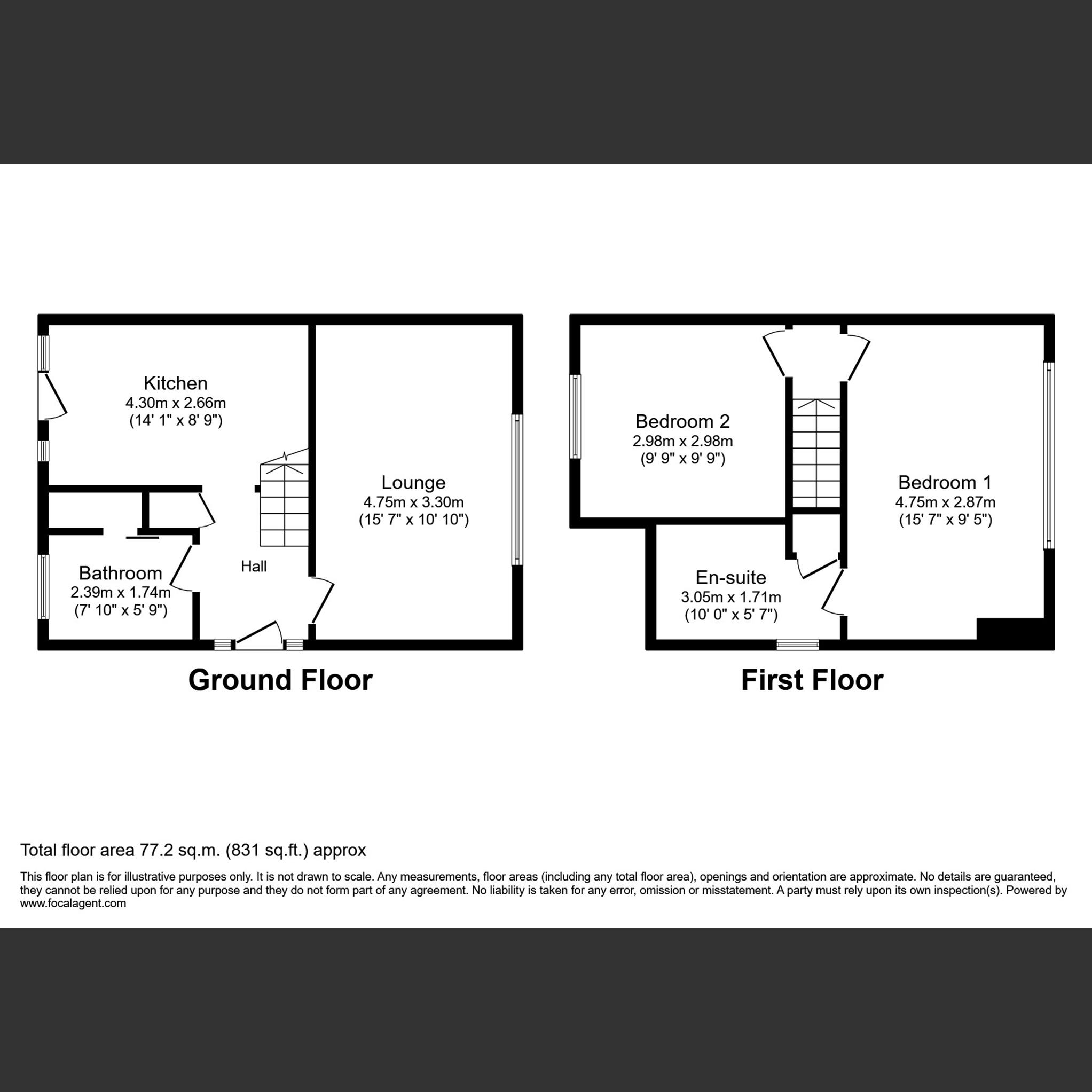Key Features
- Large Double Bedroom with En-Suite
- Family Bathroom
- Rear Garden
- Driveway
- Property Reference: 28724
- Property Reference: 28724
Ashdene Close, Kidderminster
GuidePrice
Located in a popular residential area in a quiet cul-de-sac with public transport a minutes walk away. This spacious two bedroomed semi has been completely refurbished and is ready to move into with new carpets and flooring throughout.


Reference required when calling