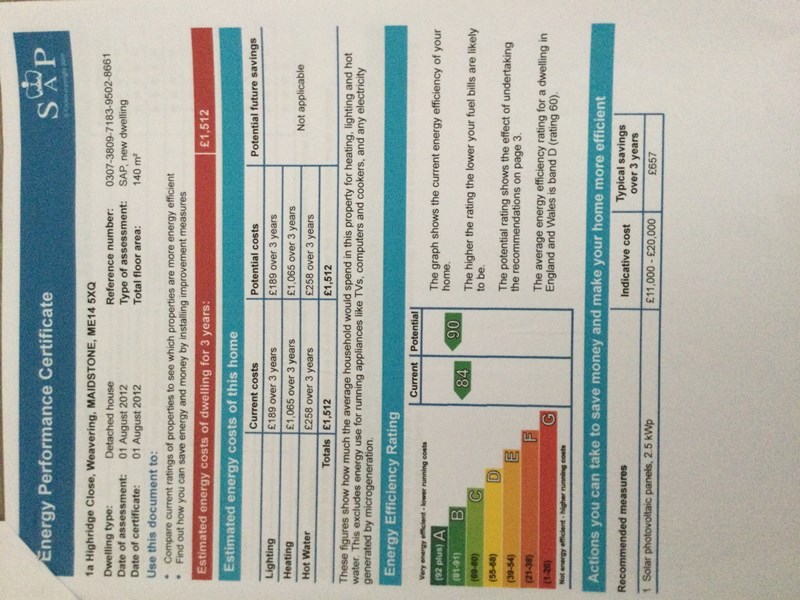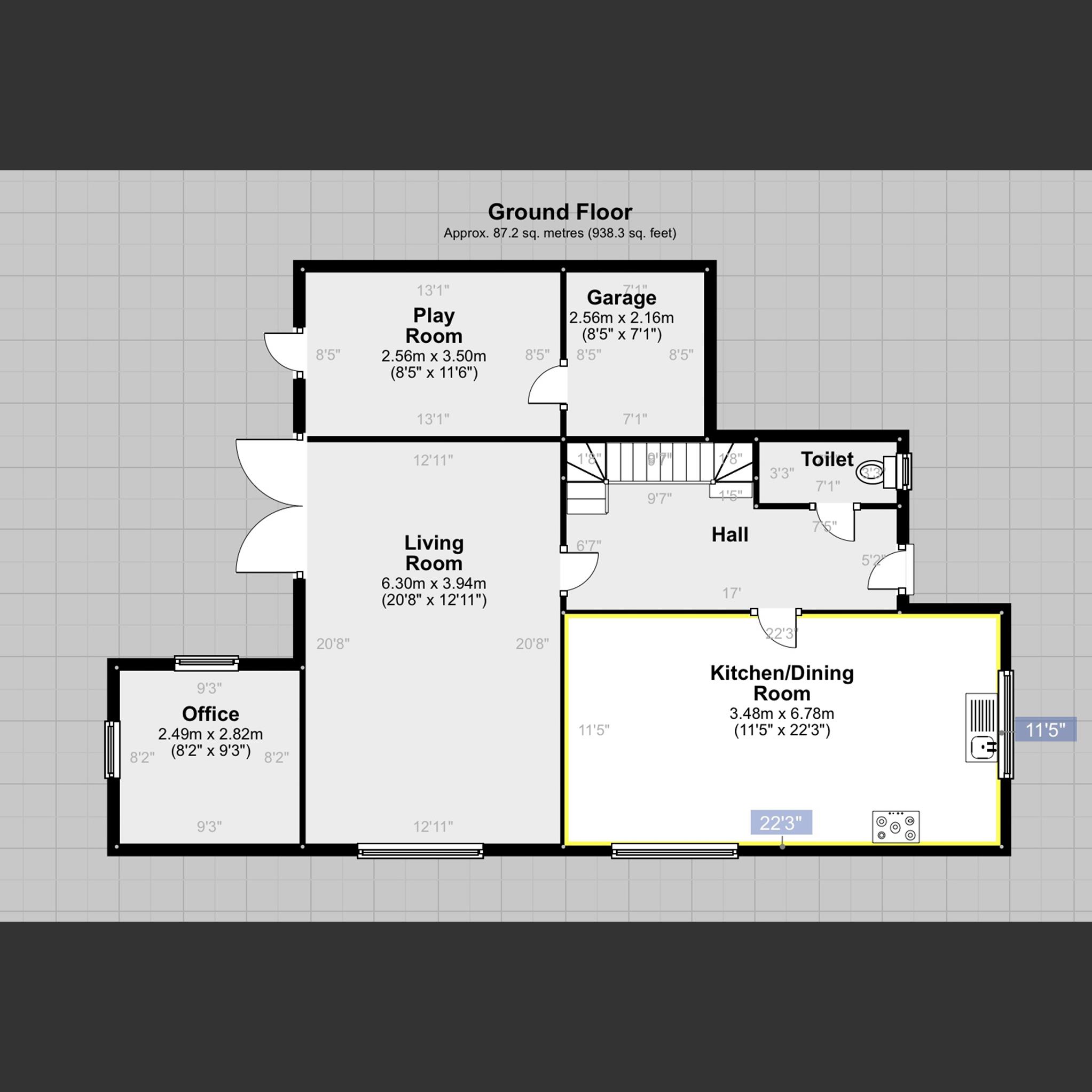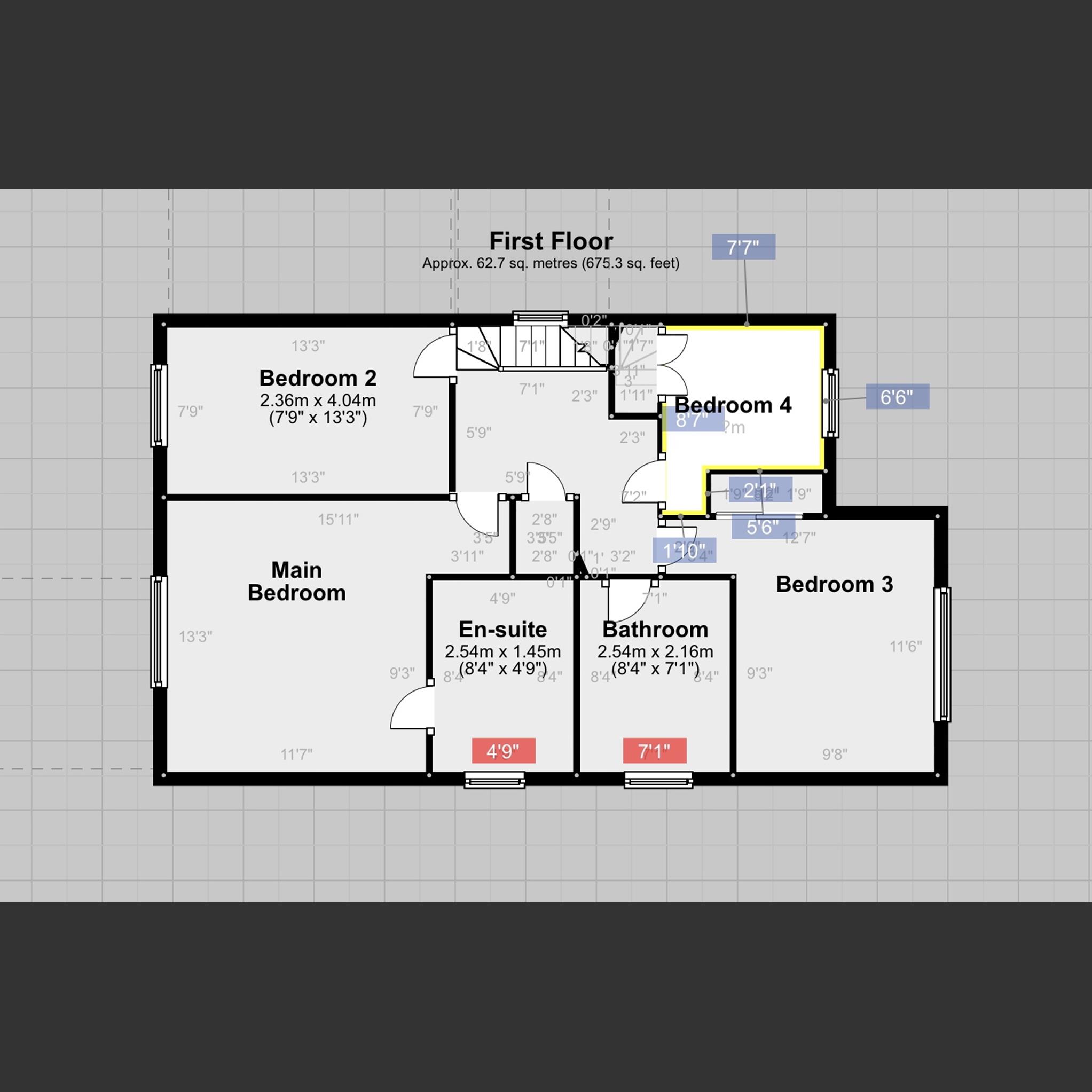Key Features
- 4 bedrooms
- Main bedroom has en-suite
- Ground floor study and playroom/gym
- Attached garage
- Driveway with parking for 4 vehicles
- Patio with swimming hot tub
- Solar panels to roof
- Property Reference: 22219
- Property Reference: 22219
Highridge Close, Maidstone
OffersInRegionOf
Individually built 4 bedroom detached house that is 12 years old. Ground floor study and separate playroom/gym. 2 patio areas, one of which has swimming hot tub. Located close to ‘Outstanding’ primary, secondary and grammar schools. Good links to motorways and commuter trains to London.



Reference required when calling