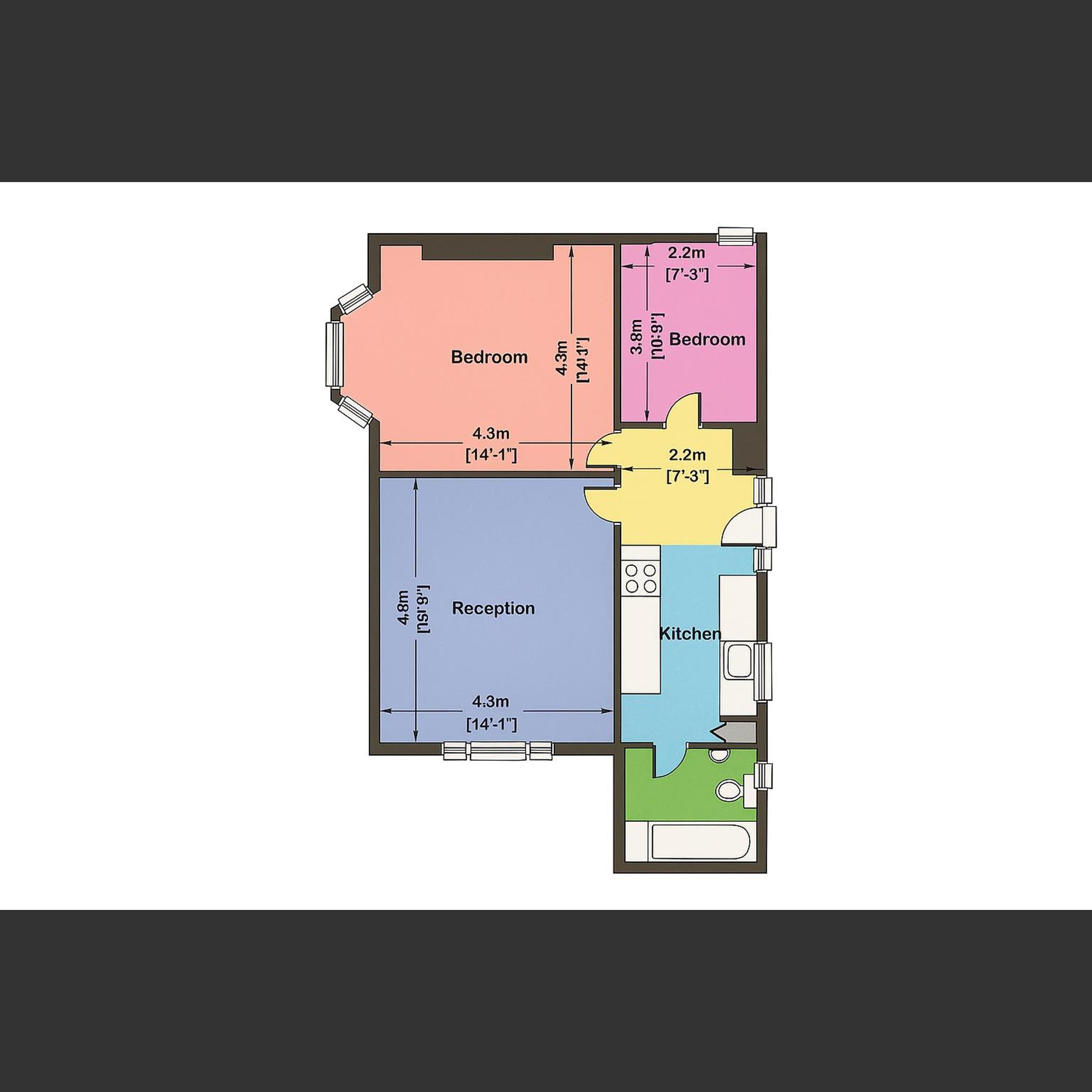Key Features
- Large Double Bedroom
- Private Rear Garden
- Large lounge
- Full-Floor Apartment with Private Entry
- Luxury bathroom
- New Kitchen, Bosch Dishwasher, Bosch Double Oven
- Small Double Sized Second bedroom
- Bay Windows
- New Valiant Boiler
Belvedere Road, London
DefaultPriceQualifier
Just refurbished, peaceful 2 x double bed Garden flat with Full-Floor Apartment with Private entry, large kitchen, large, lounge, large master bedroom & private Garden overlooking allotments - short walk to Crystal Palace Park & Train Station, the Bars & Restaurants of the Triangle & Norwood lakes.


Reference required when calling