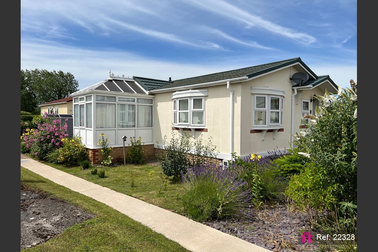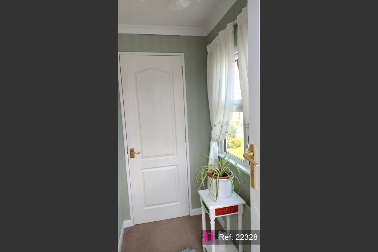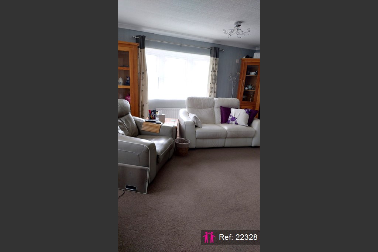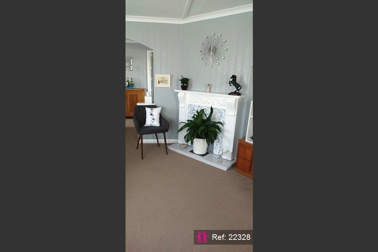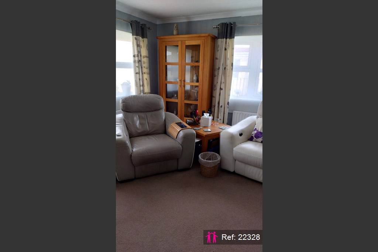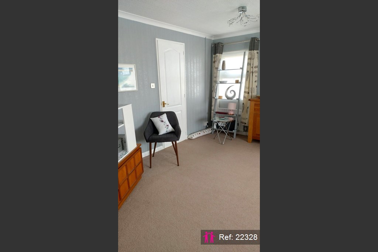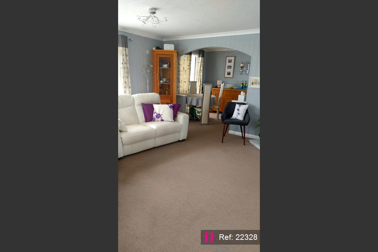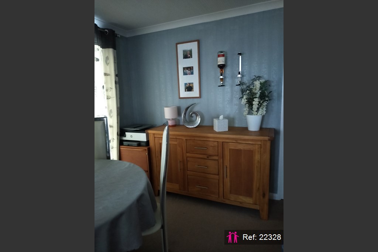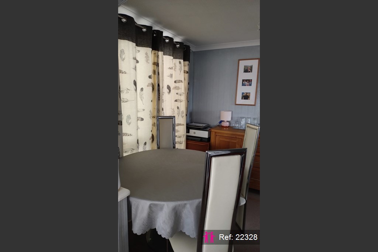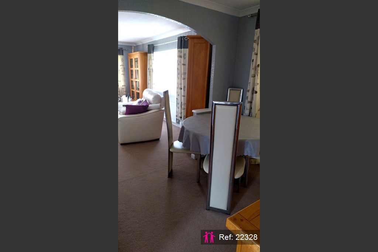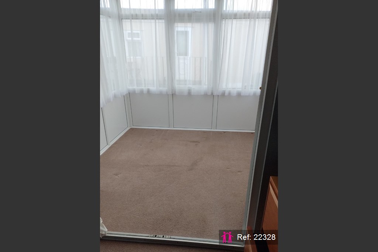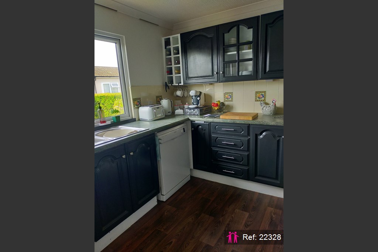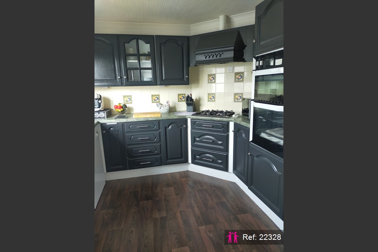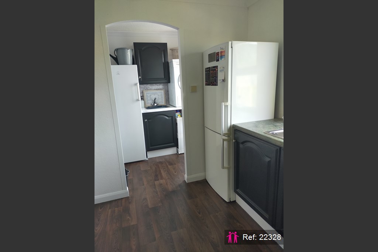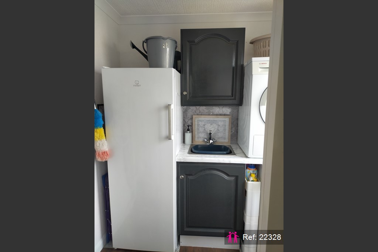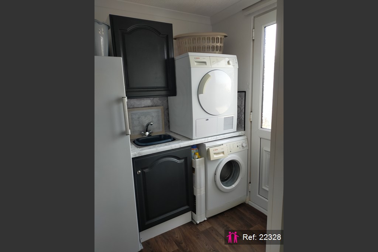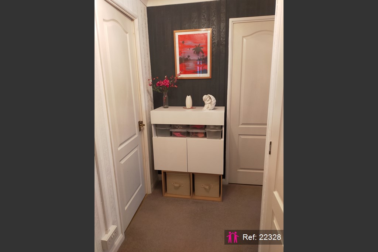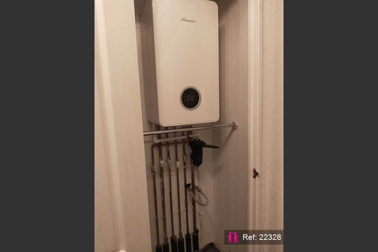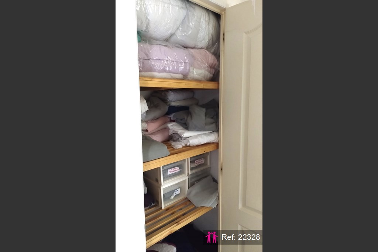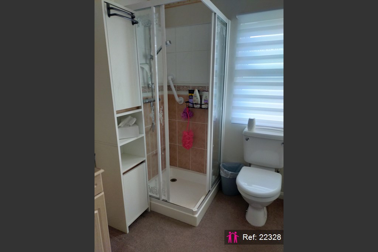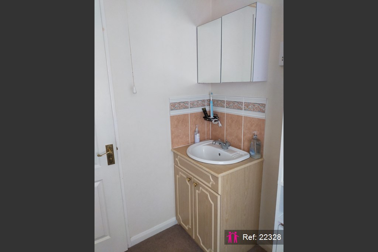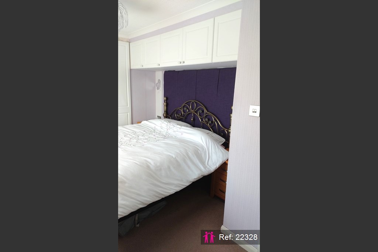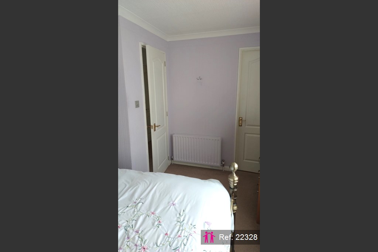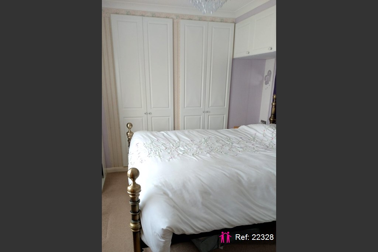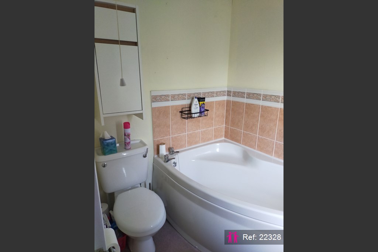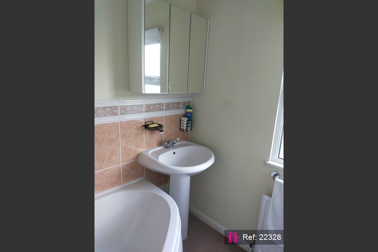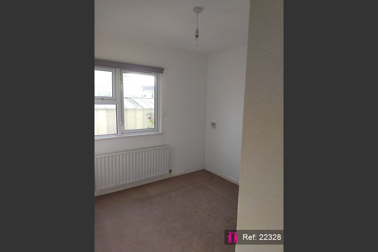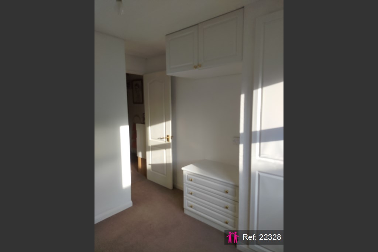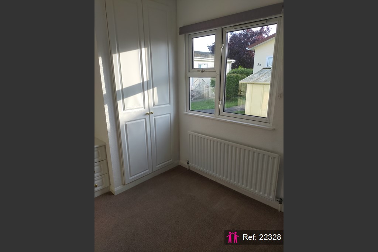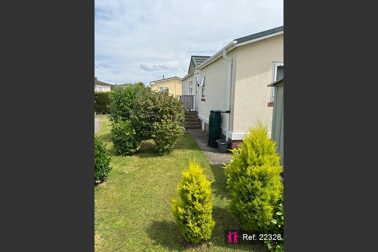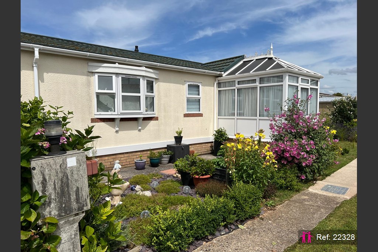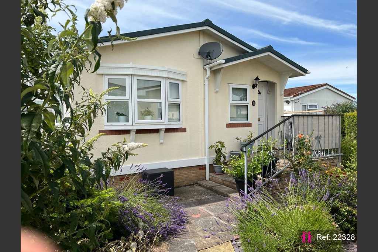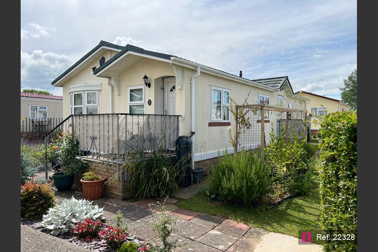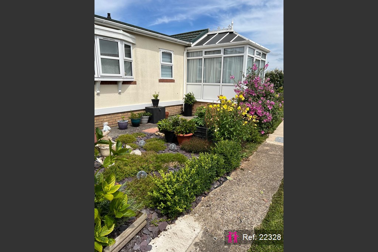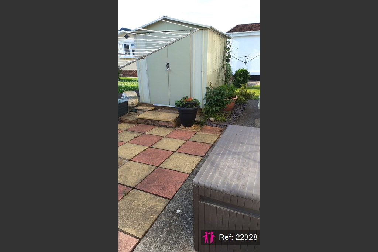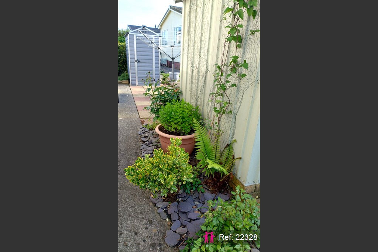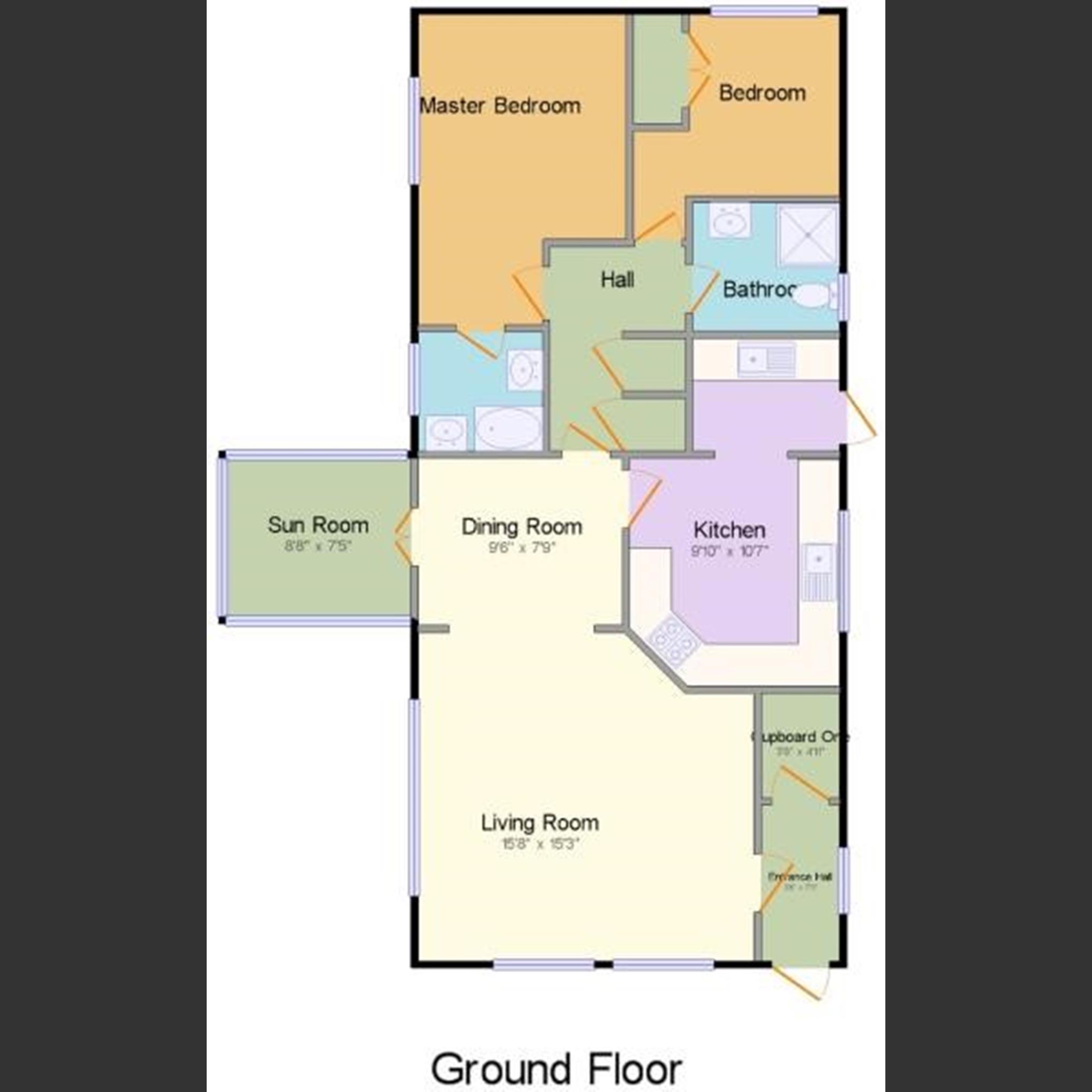Full description
Front Entrance
Access to the property is via a set of wide concrete steps, with a small patio area surrounded on two sides by railings.
Entrance Hall
Accessed by the front door and has one radiator, window to the side and a large cupboard with shelves and coat hooks, it also has a ceiling light and holds the electrical RCD.
Lounge 15’ 8” x 15’ 3”
From the entrance hall the lounge diner is accessed via a door. The large and spacious lounge area has three large windows making it bright and airy. There are three radiators and a fireplace which can hold an electric fire.
Dining Area 9’ 6” x 7’ 9”
Access to the dining area is via a large open arch and has one radiator as well as ample room to site a dining table and cabinets. There are double doors which open into the Sunroom, and this also offers light into the dining area.
Sunroom 8’ 8” x 7’ 5”
A room that is level with the property flooring, built on brick with UPVC panelling, double glazed window panels and opening windows, a ceiling light and a double electric socket. It also has a beige carpet to match the rest of the property.
Fitted Kitchen 9’ 10” x 10’ 7”
The kitchen is off the dining area via a door, and is large with many cupboards and drawers, a built-in gas four ring hob and an eye level electric double oven. There is space for a dishwasher and fridge/freezer.
Utility Room
The utility room is accessed via an arch from the kitchen, and has a radiator, two useful cupboards, and room for a washing machine, tumble dryer and upright freezer. There is an external door to access the side of the property.
Internal Hallway
Also from the dining area is a glazed door to the internal hallway. There are two cupboards here, one housing the Combination Boiler, and the other is an airing cupboard. There is also a hatch to access the part boarded loft.
Off the inner hallway are the two bedrooms and the bathroom.
Main bedroom 12’ 4” x 9’ 6”
A large double room with full wall fitted wardrobe, overhead cupboards on the adjoining wall, a large bay window and one radiator, there are double sockets which also have USB ports to either side of the bed, and another double sock on the window wall.
Ensuite Bathroom
Accessed from the bedroom via a door. This room has a large corner bath, hand wash basin and close coupled toilet, as well as one radiator, a cupboard and a wall hung mirrored cabinet.
Main Bathroom
This room has an enclosed shower cabinet, handwash basin set within a cupboard and close coupled toilet, and a radiator. There is also an additional cabinet and two glass cabinets.
Second Bedroom 8’ 4” x 7’ 4”
A double room with a two-door built in wardrobe, a three-drawer built in chest with a large overhead cupboard. There is also one radiator and a window looking to the rear of the property.
Garden
The garden surrounds the property and consists of paving slabs, natural lawns, shrubs, wildflowers, small trees, and herbs, with many areas covered with purple slate stones. There are also two useful sheds, raised beds and a four-arm rotary washing line.
A new Worcester Bosh boiler was installed in August 2022, with approximately 8 years still to run on the Guarantee.
There are beige carpets throughout and linoleum in the kitchen and utility areas.
Total Annual Site Fees 3,382.60 (2024/25)
£3,382.60pa to include pitch fee, parking for one vehicle (extra vehicles at an additional fee), and site maintenance, payable in increments of four weekly.
Council Tax A
EPC Exempt

