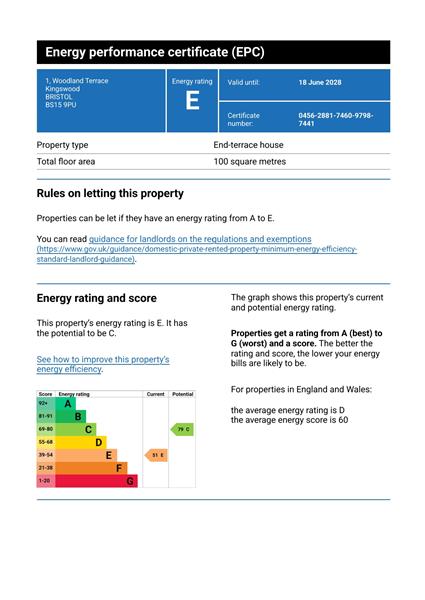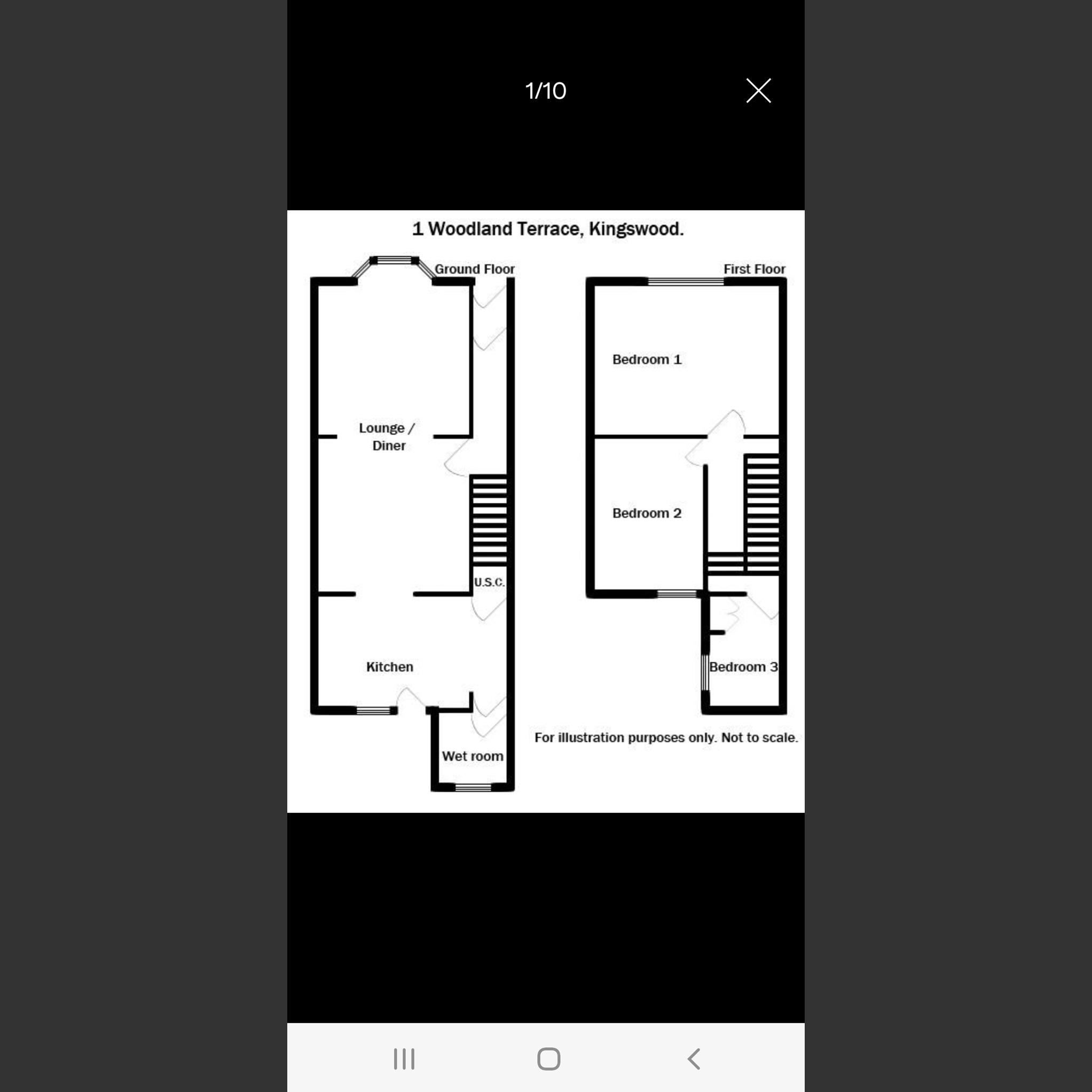Full description
3 bed victorian end terrice property for light refurbishment/modernisation.
Close to beacon Rise, lady of Lords, the park and Courtney schools and near all amenities/shops etc.
1 min walk from kingswood Park.
5 mins walk to kingswod High Street and supermarkets.
The property has double glazing and central heating with a baxi condensing boiler.
The property consists of a entrance hallway with modern metal consumer unit leading to a large lounge through room leading kitchen and wet room with basin, toilet and new shower a free standing bath has been installed with period feature taps.
The 1st floor is accessible from the hallway there is a landing leading to 3 bedrooms, 1 large double to the front, 1 smaller double and one single both to the rear.
The house has a small frontage for bins etc and a rear garden which could be suitable for off Street parking which many of the neighbours have done.
The house is at the moment having some work to the stonework and gable wall.
A survey is available on request.
The house is a ex rental therefore as been subjected to regular electrical and gas checks annually.
Below are some details,
Set in this popular location this three bedroom Period Property is offered with no onward chain. Ideally situated close to local schools and amenities the property would make an ideal family home. With 26' lounge/dining room, 15' kitchen and a wet room to the ground floor and three bedrooms to the first floor the property offers good size accommodation. To the rear is a pleasant low maintenance garden. Both Kingswood Town Centre and Kingswood Park are just a short walk away and the property is within easy reach of local bus routes. Early viewing is advised as properties such as these are very sought after.
Entrance
Via UPVC double glazed front door.
Vestibule
Frosted partially glazed door to hallway.
Hallway
Stairs to first floor, radiator.
Lounge/Dining Room (26' 10'' x 11' 10'' (8.17m x 3.60m))
UPVC double glazed bay window to the front, coved ceiling, ceiling rose, television point, radiator, archway to dining area, radiator, archway to Kitchen.
Kitchen (8' 10'' x 15' 11'' (2.69m x 4.85m))
UPVC double glazed window to the rear, partially glazed door leading to rear garden, range of wall and base units with rolled edge working surfaces incorporating stainless steel single drainer sink unit, tiled splash backs, gas cooker point, plumbing for automatic washing machine, plumbing for dishwasher, under stairs cupboard, radiator, door to lobby.
Lobby
Door to Wet Room.
Wet Room
UPVC frosted glazed window to the rear, low level w.c. Wash hand basin, electric shower, tiled splash back and shower area, radiator.
First Floor Landing
Doors to all first floor rooms.
Bedroom 1 (10' 11'' x 15' 5'' (3.32m x 4.70m))
UPVC double glazed window to the front, radiator.
Bedroom 2 (13' 6'' x 9' 1'' (4.11m x 2.77m))
UPVC double glazed window to the rear, radiator, access to loft space.
Bedroom 3 (10' 3'' x 8' 0'' (3.12m x 2.44m))
UPVC double glazed window to the rear, cupboard housing wall mounted 'Baxi' gas boiler
Outside
To the front is a small wall enclosed garden with path to the front door. The rear garden is mainly laid to Astro Turf with decking area, shrub borders and gate providing rear pedestrian access.
Directions
Travelling from Kingswood via Hanham Road, Woodland Terrace is the second turning on the left just before Our Lady of Lourdes School.

