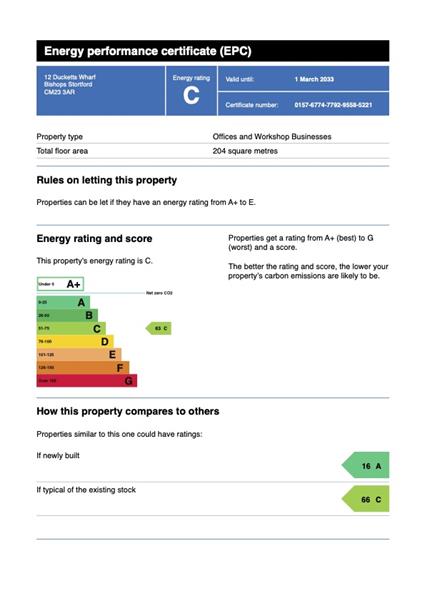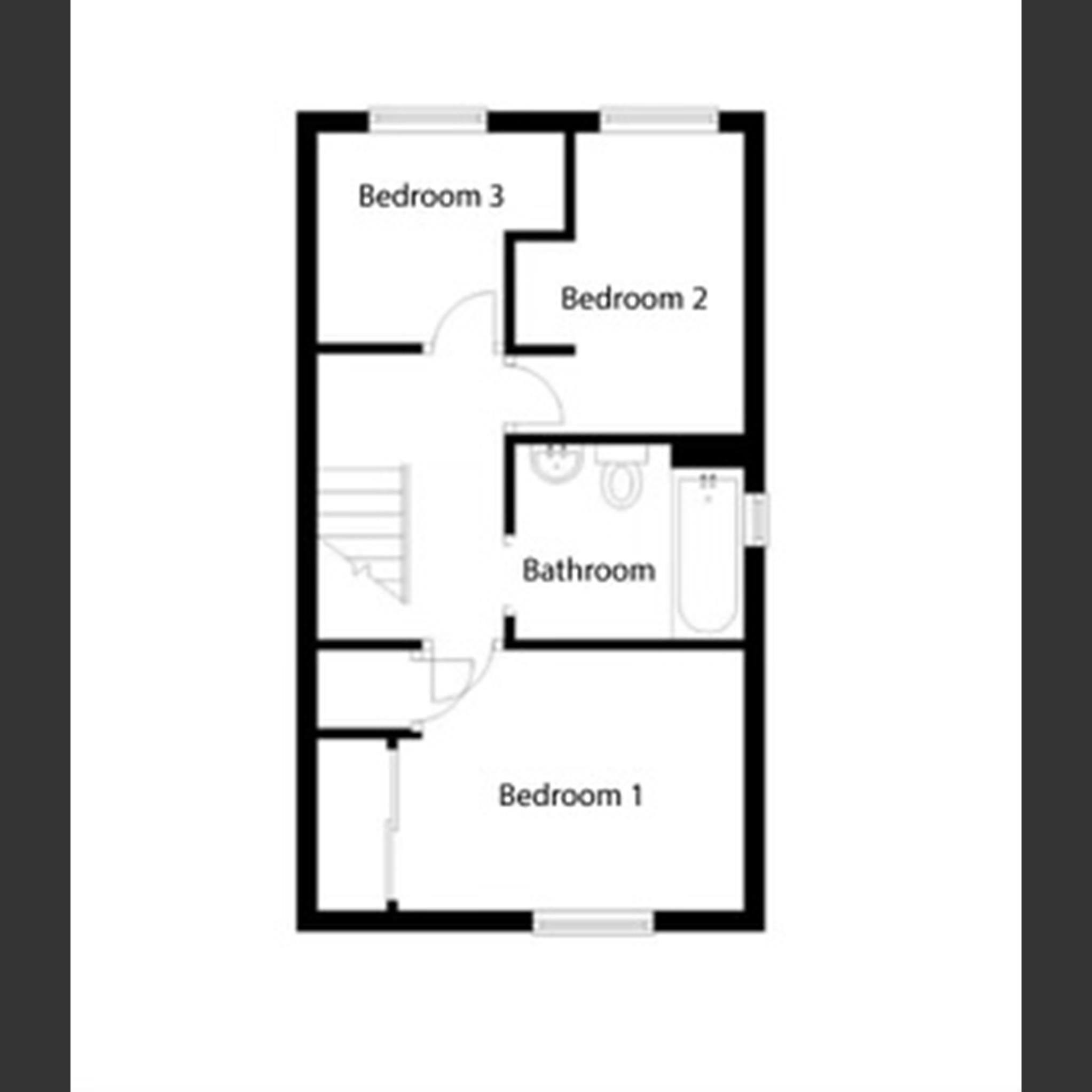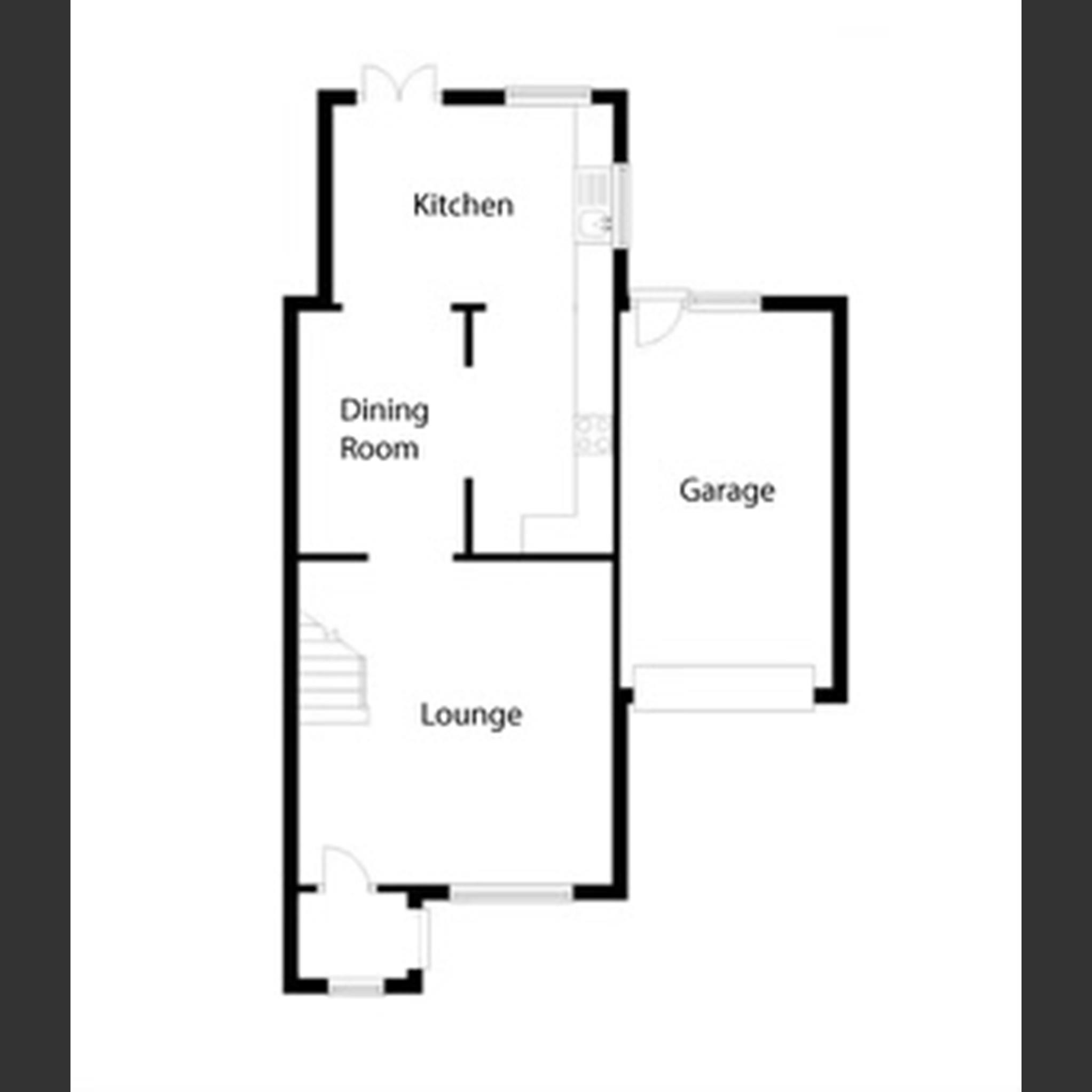Key Features
- No Chain
- Own driveway & garage
- Fitted Wardrobes
- Nearby to schools
- Property Reference: 26138
Burgess Field, Chelmsford
DefaultPriceQualifier
**NO CHAIN** This attractive three bedroom family home, located in the highly sought-after Chelmer Village area, offers a warm ambience and high-quality finish with no onward chain.



Reference required when calling