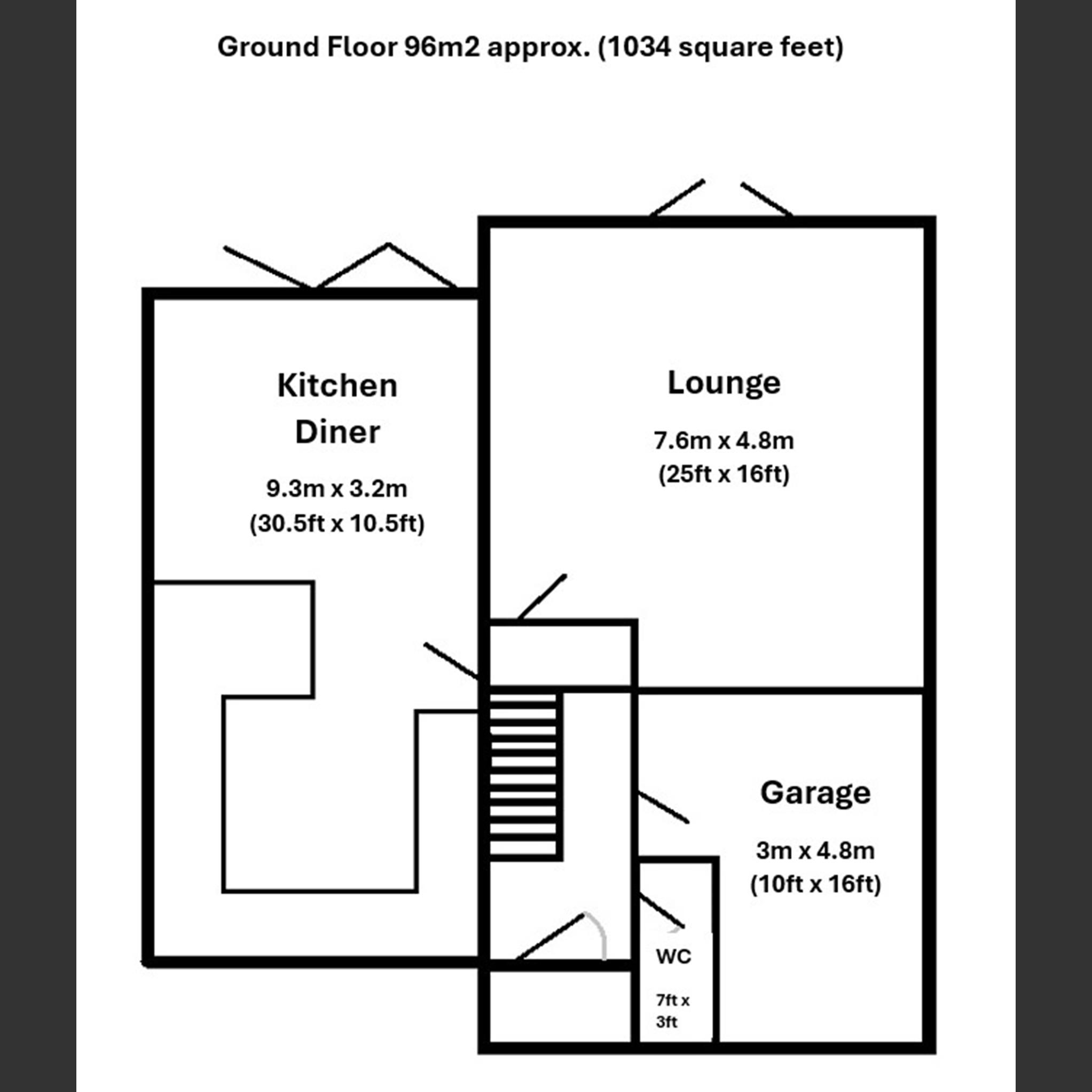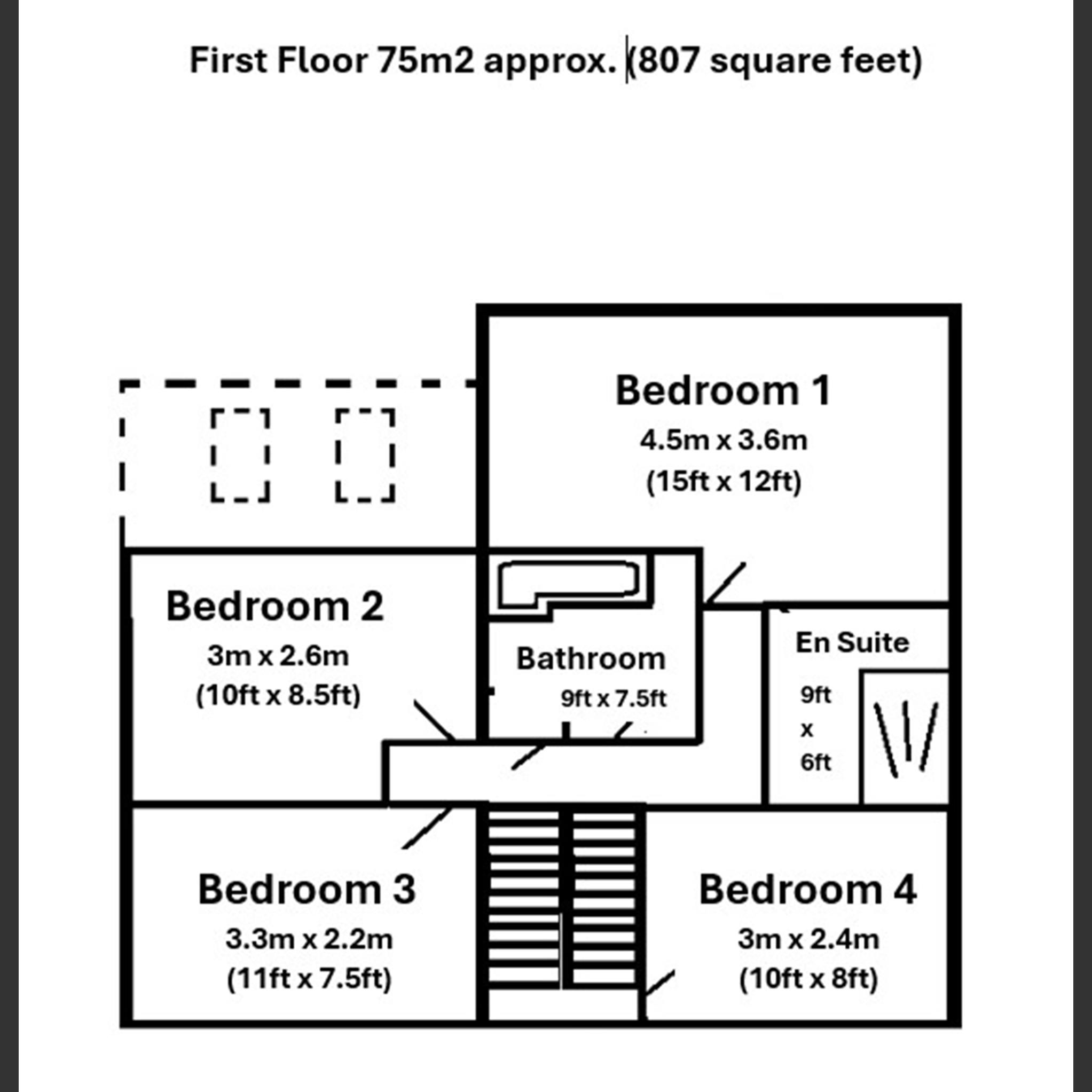Key Features
- Resin Driveway
- Garage
- Enclosed, south facing Garden
- Stunning Kitchen/Diner & Living space
- Outdoor Office Building
- Close proximity to town & schools
- Property Reference: 27501
Barnfield, Crowborough
OffersInExcessOf
Beautifully presented, spacious family home within close proximity to Crowborough town centre and local schools. Large, south facing garden, surrounded by trees and shrubs to provide a rarely found, private space. This property is a must see to appreciate the numerous benefits of this property.



Reference required when calling