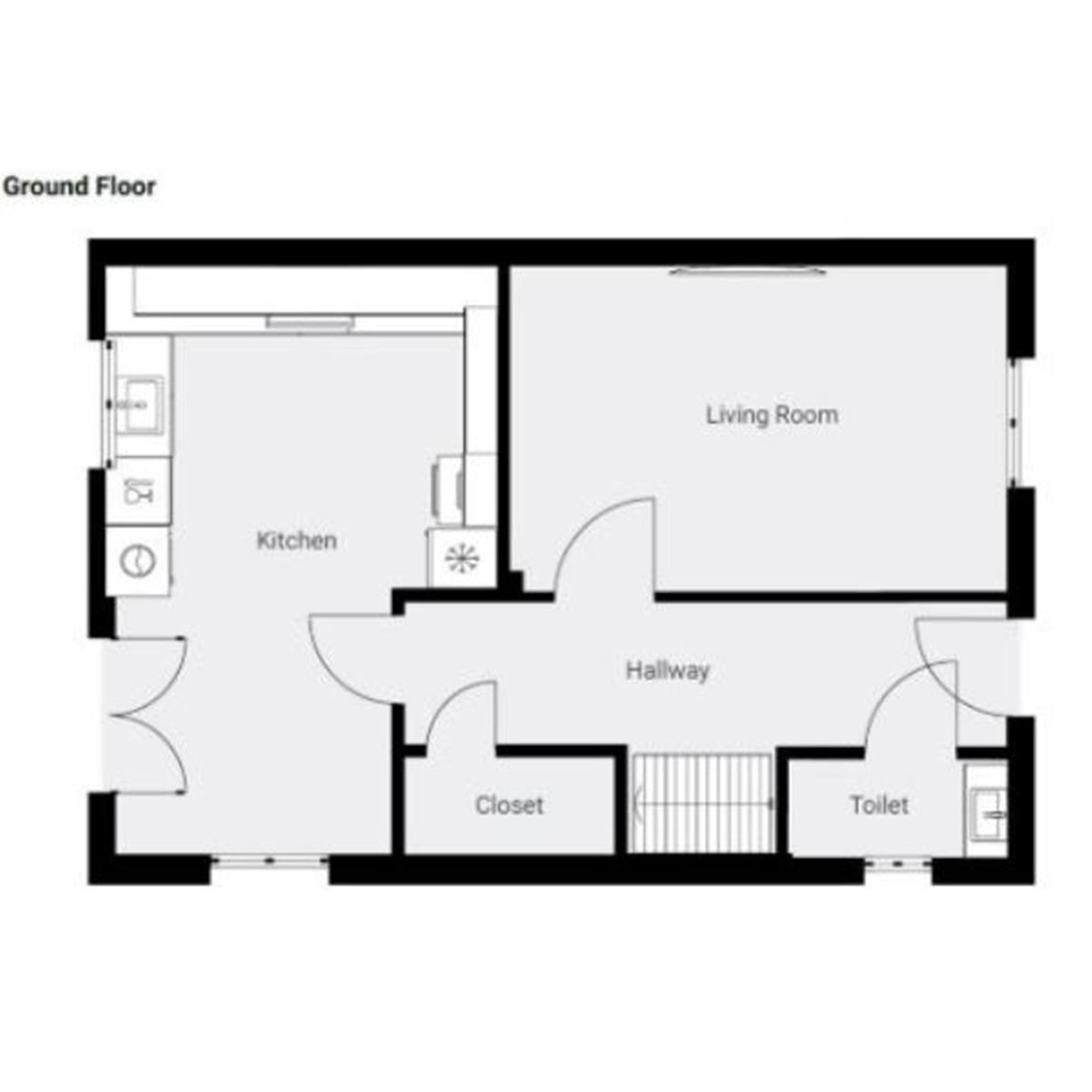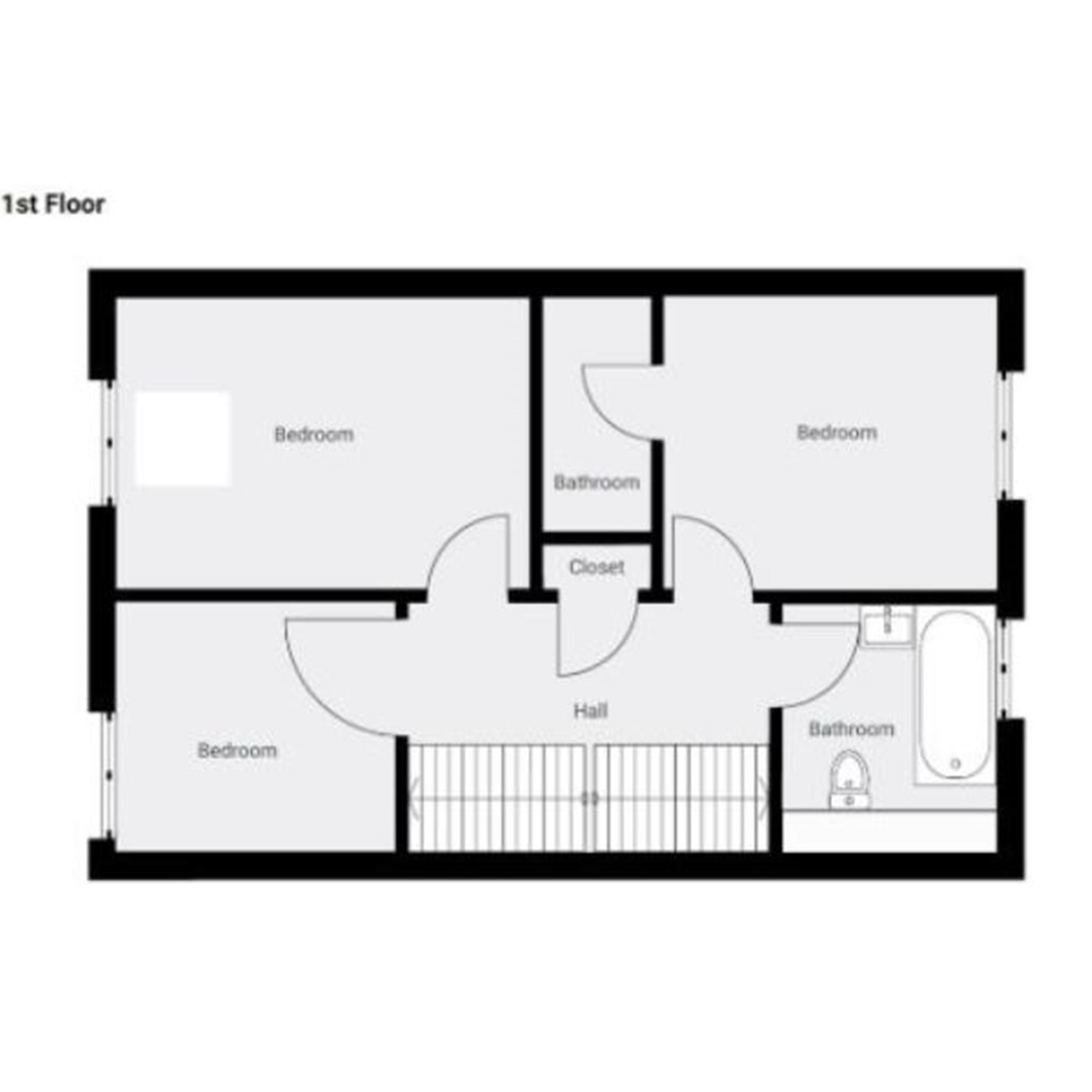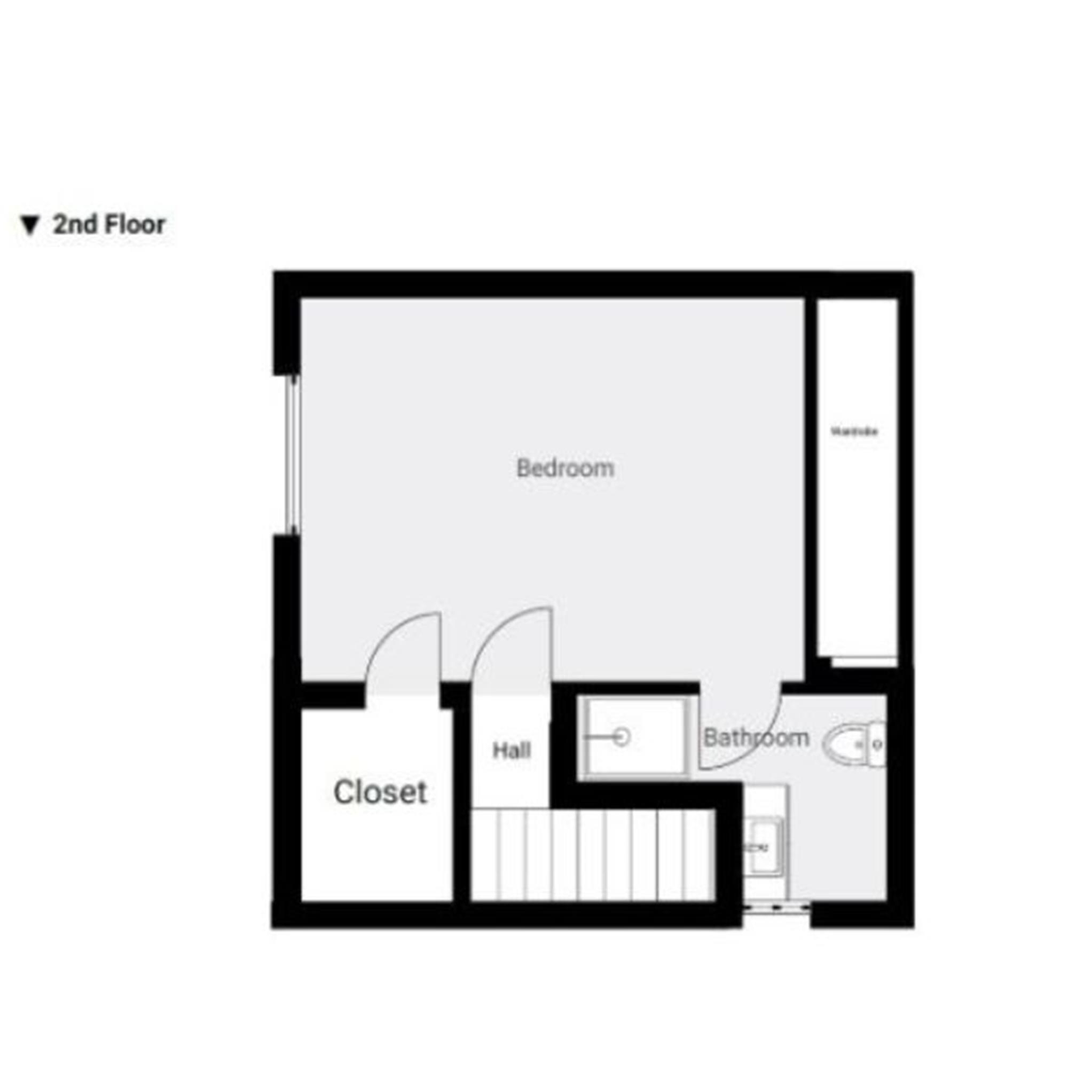Key Features
- Beautifully presented semi-detached 4 bedroom house
- 2 En-Suites, family bathroom & downstairs cloakroom
- Large established garden
- Scope to extend
- 2 Private parking spaces
- Property Reference: 22948
Gardner Street, Herstmonceux
OffersInExcessOf
Stunning 4-bedroom property of recent construction with mature front and rear gardens and plenty of scope to extend. Early viewing highly recommended.




Reference required when calling