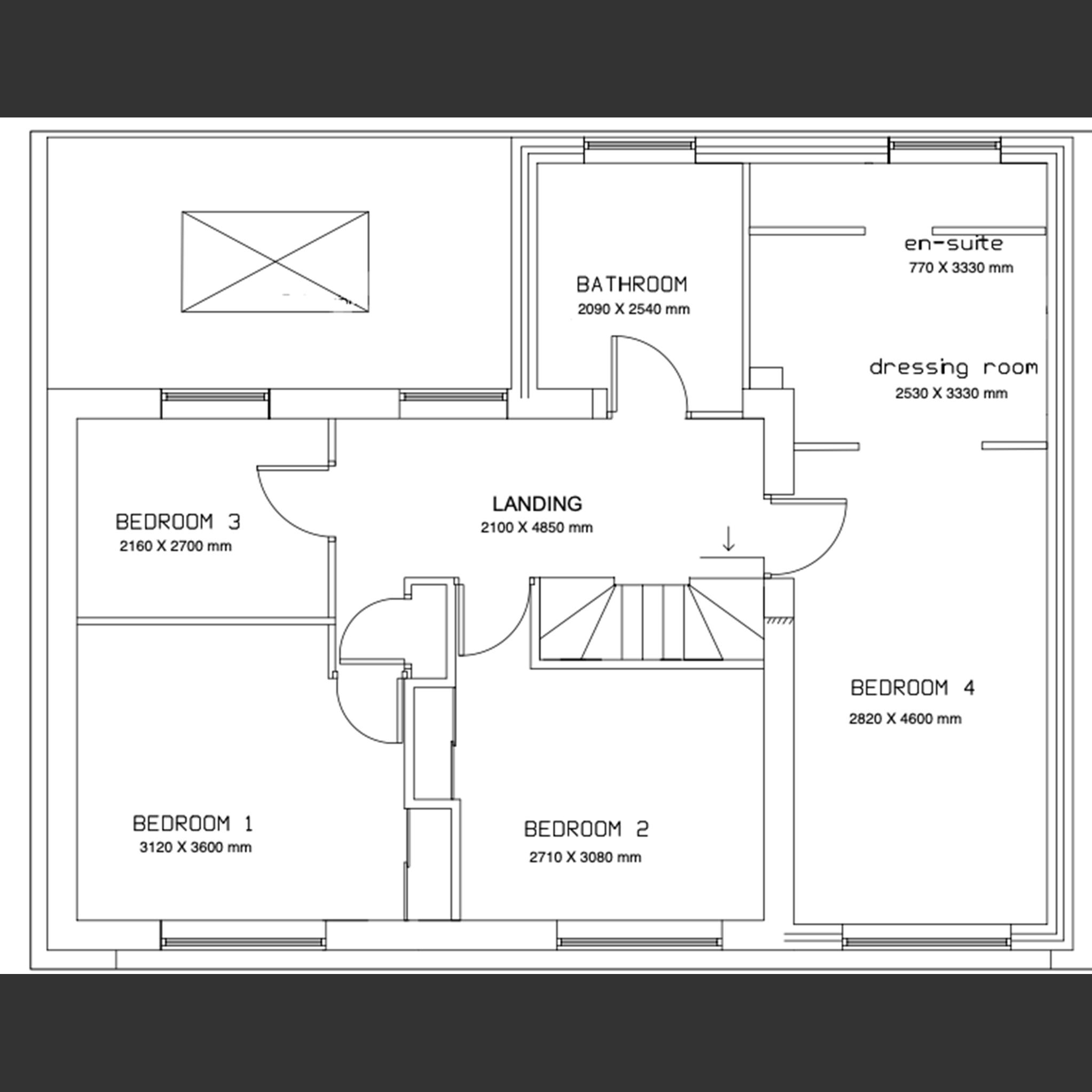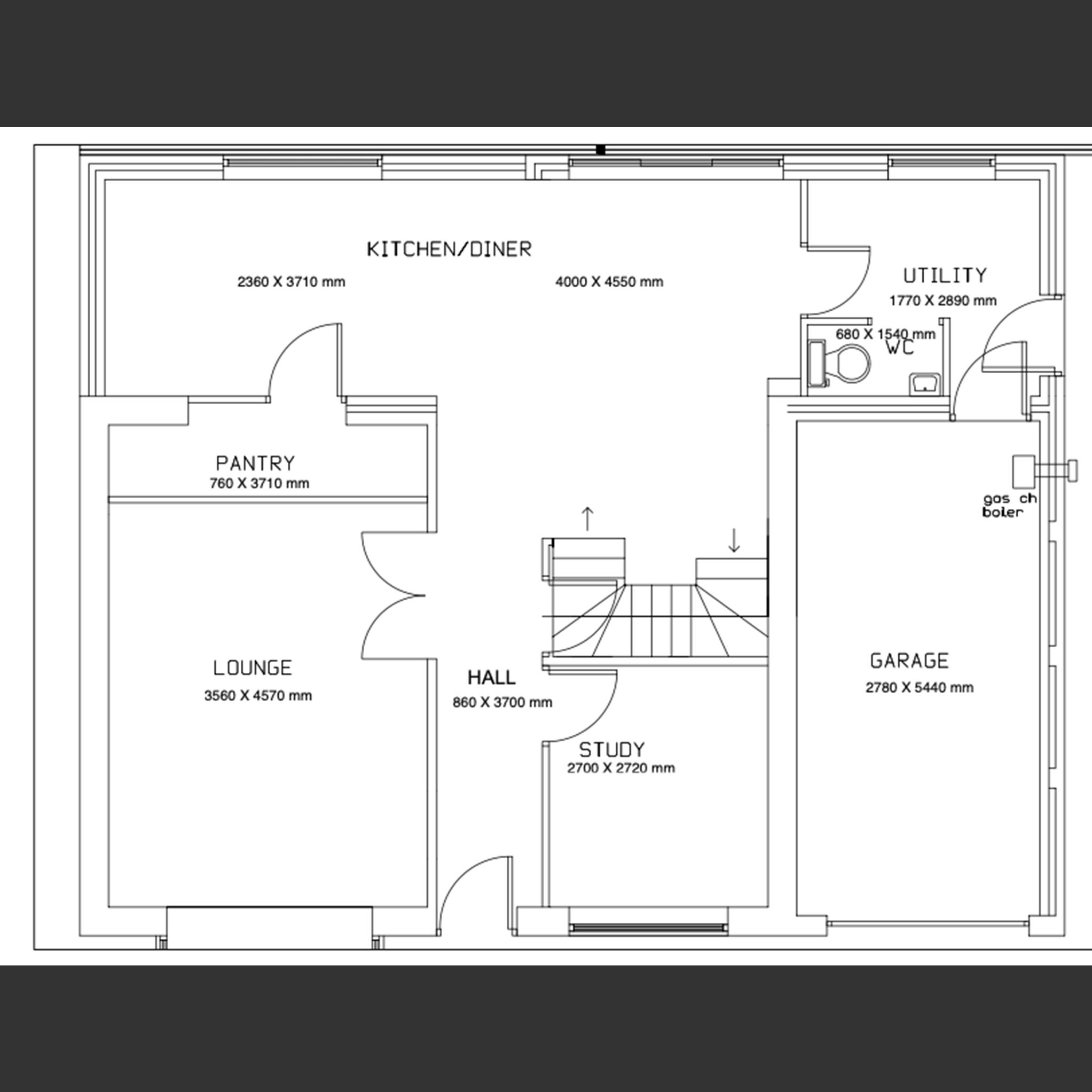Key Features
- Four bedroom
- Garage
- Modern
- No chain
- Detached
- Garden
- Log burner
- Property Reference: 22376
- Property Reference: 22376
Farm View Road, Rotherham
OffersInExcessOf
Spacious and well presented four bedroom home with open plan living, a high quality finish and modern features.


Reference required when calling