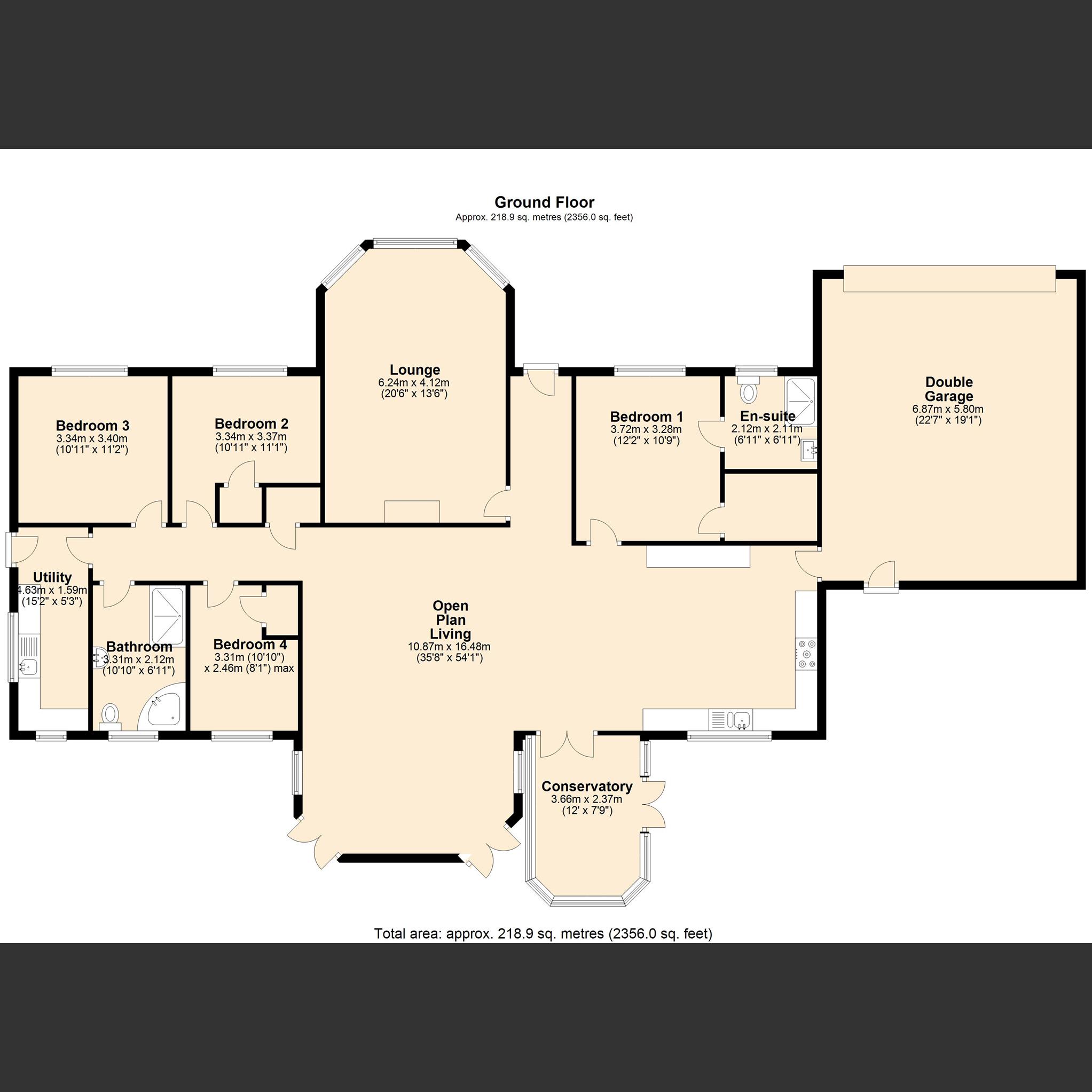Key Features
- Garage and Driveway
- Front & Back Garden
- Utility Room
- Conservatory
- Surround Sound system with electronic screen
- Granite worktops
- Property Reference: 27293
- Property Reference: 27293
- Property Reference: 27293
Woolram Wygate, Spalding
OffersInRegionOf
Extensive 4 double bedroom detached family bungalow. Located in the picturesque market town of Spalding, Lincolnshire. Enjoy easy commuting to Peterborough, Lincoln, and Boston while having all the amenities of town living right at your doorstep.


Reference required when calling