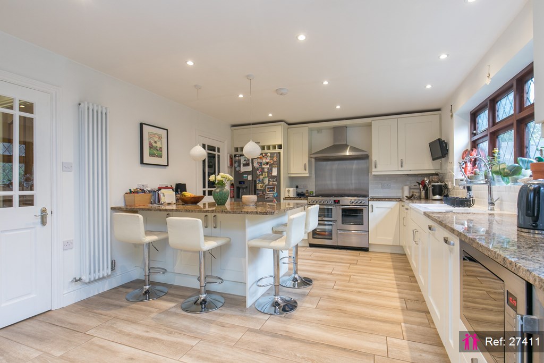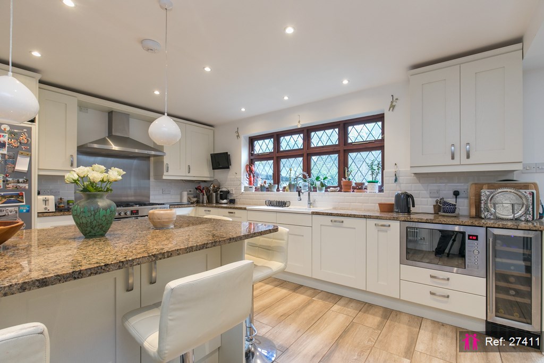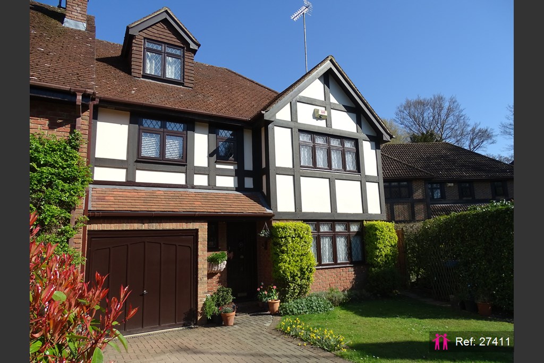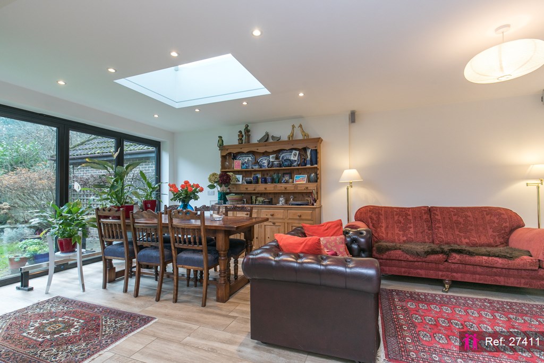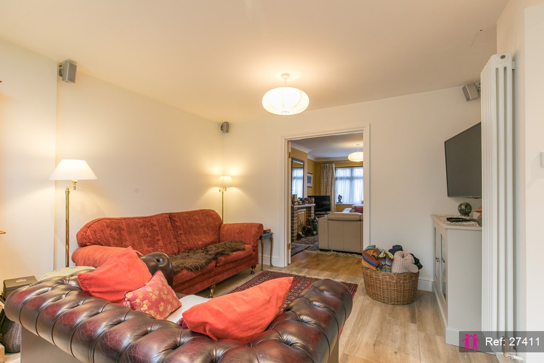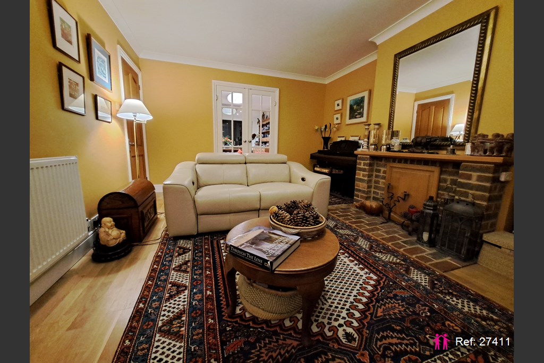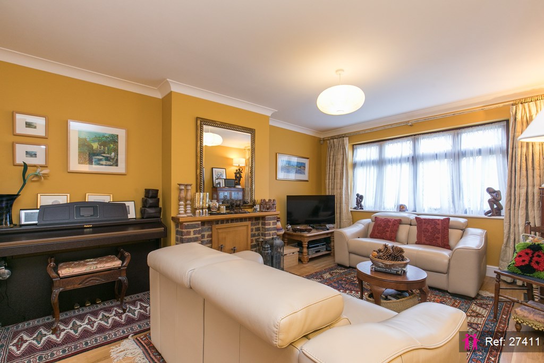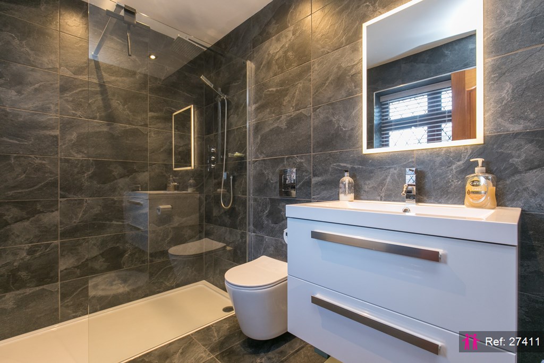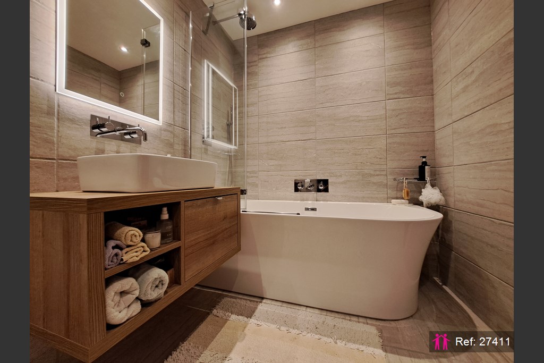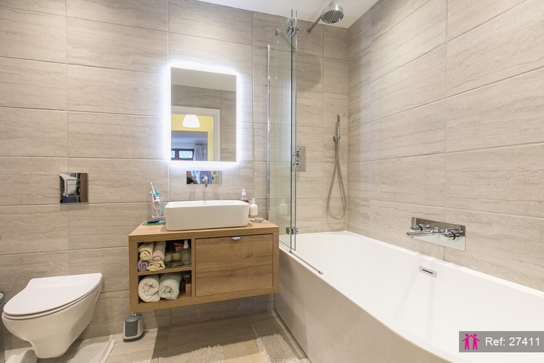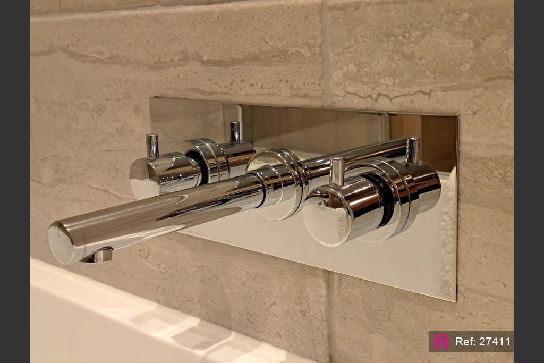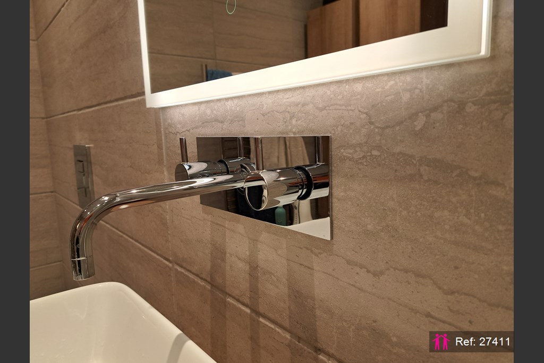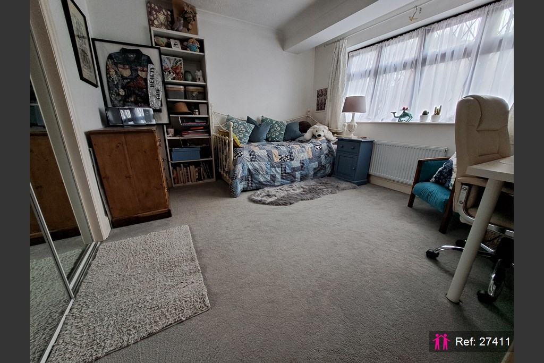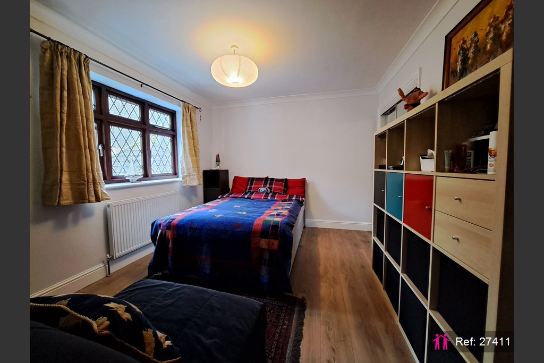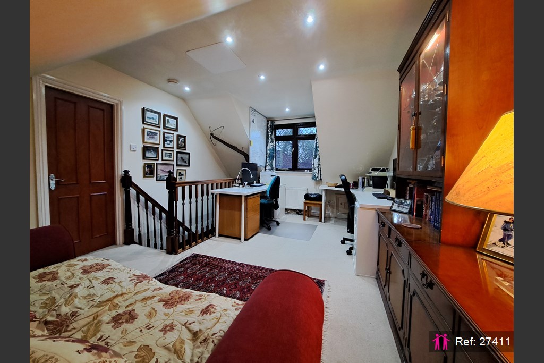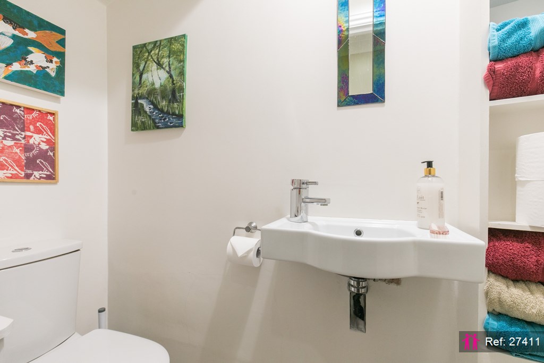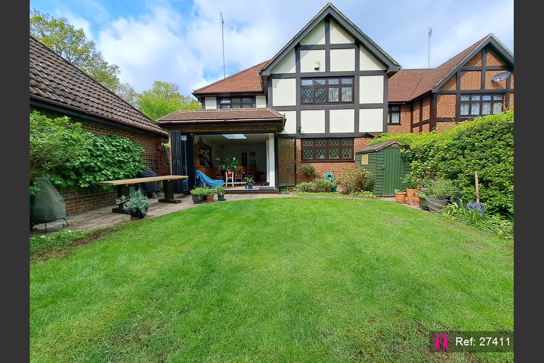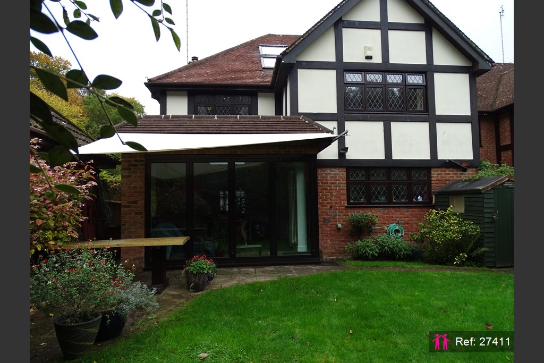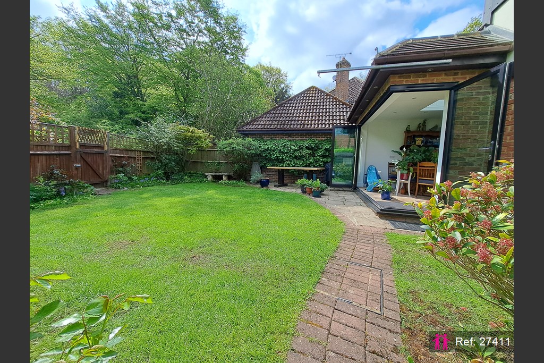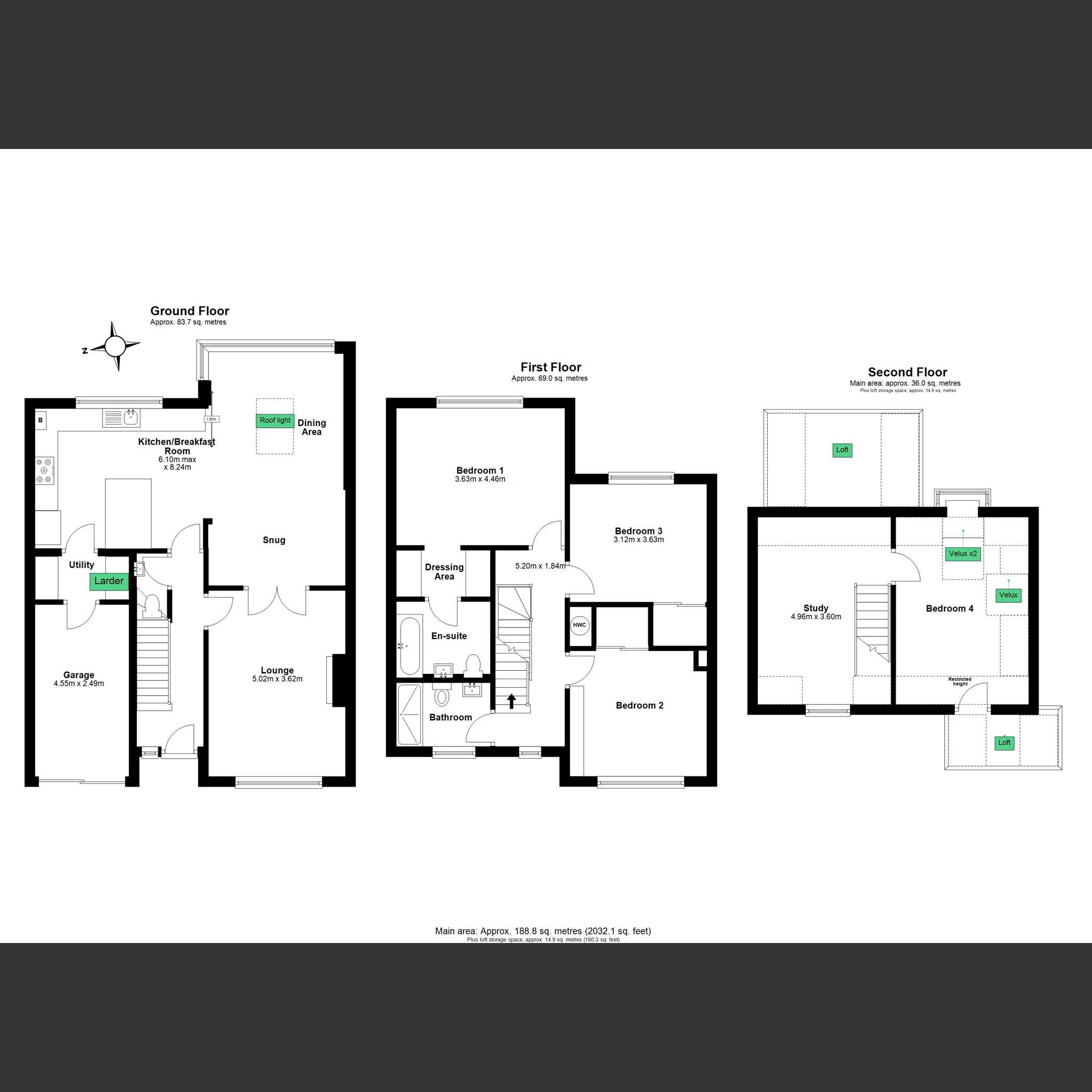Full description
When enquiring, please quote: Property Reference: 27411
The current owners have loved living in Sunninghill for nearly 15 years and have enjoyed the strong sense of community with their friendly neighbours and Sunninghill residents. They will miss the area but feel now is the time for them to let another family enjoy their much-loved home.
Nearby schools include Charters (secondary), The Marist (independent), Holy Trinity (primary), St Michaels (primary) with a variety of other independent and state schools accessible from Sunninghill.
GROUND FLOOR
The front door opens up to a tiled hallway with points for telephone and broadband services.
From the hallway a half-glazed door leads to the open-plan kitchen/breakfast, dining room and snug. A modern custom-painted oak-doored kitchen with under cabinet lighting. The kitchen has Italian granite counter tops throughout, a stainless steel 7 ring gas range cooker with two electric ovens and separate grill, an integrated extraction fan, an American style fridge freezer with ice and water filter. There is an integrated dishwasher, microwave and wine fridge.
The kitchen design means those who are keen chefs can participate in the conversation whilst entertaining guests. A peninsular that seats four also houses three cabinets and three double-width drawers for storage of cutlery and pans. All cupboards and drawers are soft-close. The floor is porcelain-tiled throughout the open plan living space. A TV aerial point means that you can keep up with the news while cooking.
The dining area has room for a large dining table which is lit either with daylight from the roof lantern above or with dimmable LED downlighters, plus for intimate dining or party nights, coloured LED mood-lighting. Sitting here you’ll enjoy the garden and watching local wildlife. The corner-less bifold doors are a rarely-seen and cleverly engineered talking-point that, on warm summer days, extend your entertaining space onto the patio and into the garden.
The Snug which currently accommodates two sofas is where you’ll find yourself unwinding, reading or watching your favourite movies. The wall has hidden conduit so you won’t have ugly cables on show below your wall mounted TV! The room also has concealed surround-sound cinema wiring, should you desire a multi-speaker set-up.
From the snug there is access to the lounge through three-quarter-glazed double doors that fold right back to open up the space fully when entertaining.
An excellent space to relax in, play piano, watch TV or read. Engineered-oak flooring and double-glazed windows to the front of the house. The brick fireplace and beech mantle with cosy coal-effect gas fire. A separate door gives access to the hall where there is a modern downstairs WC with storage cupboard and a separate understairs cupboard for your coats and shoes.
The hall way gives access to the stairs leading to the first-floor landing where there is space for a press to store your bed linen, towels etc as well as an airing cupboard that houses the Megaflow pressurised hot-water system (no shower pumps to go wrong).
The utility room, accessed from the kitchen via a half-glazed door, has space for a washing-machine and separate tumble dryer. A worktop with hanging rail above and small cupboard completes the laundry area. Opposite is a built-in larder and storage for small kitchen appliances. The room provides handy internal access to the garage.
FIRST FLOOR
The master bedroom that has sufficient space to house a super-king size bed along with a freestanding wardrobe and chests of drawers. Look out of the windows over the garden and into the protected wildlife corridor where deer are sometimes spotted. Above is access to the main loft which is fully boarded.
From the main bedroom there is a dressing area that houses two large integrated wardrobes and gives access to the en-suite.
As you enter the en-suite, your eyes will be drawn to the stunning wall-mounted chrome taps servicing the double-ended one-piece bath - with shower screen - and wall-hung vanity basin. An overhead rose or hand-held shower head give you plenty of options. The floor and walls are fully porcelain tiled.
Crosswater wall-hung WC with Grohe concealed (but serviceable) cistern. The Malin recessed LED Illuminated bathroom mirror cabinet has dimable LED lighting, shaver and USB power. The Vituso wall-hung basin cabinet with storage below matches the two wall-hung tallboy cupboards. A JIS Sussex stainless-steel towel rail ensures no rust issues unlike chromed-steel rails. A timed electric heating element is ready to dry your towels in the summer (dual fuel).
Bedroom two, a double, to the front of the house has integrated desk area and storage for books. A built-in wardrobe that is mirrored in bedroom 3. The room is carpeted and has a TV aerial point.
The third double bedroom overlooks the garden. It has a large integrated wardrobe that provides good storage. Wooden flooring. A nice feature of this property is that bedrooms 2 and 3, are both of similar size; handy to avoid unfairness in bedroom allocation between siblings. The room has a TV aerial point.
At the front of the house at the end of the landing is the family bathroom.
The family bathroom features a wall-to-wall, flush-to-floor walk-in shower with a large overhead rose and hand-held shower head. The Swiss Aqua Technologies WC with Grohe concealed cistern complements the wall-hung basin unit with storage below. There is a large stainless-steel towel rail with summer electric heating option for drying towels. The Malin recessed LED Illuminated bathroom mirror cabinet has dimable LED lighting, shaver and USB power. This bathroom is also fully porcelain-tiled.
Both bathrooms feature delayed start LED downlighter lighting, such that brief night-time visits will not start the fan, but for longer visits, extraction starts automatically (fully programable via Wi-Fi and also controllable via Alexa, if you are so inclined!)
SECOND FLOOR
The second stair case leads to the study/den area with a dormer window that overlooks the front of the property. It currently accommodates two work stations, plus wall storage and a three-seater sofa and arm chair. Fully carpeted, with a TV aerial point, it gives access to the fourth bedroom.
The double-sized bedroom is currently being used as an additional work space/craft area. It has three Velux skylights on two sides of the room, with a dormer like recess at the rear, that open out to give views of the surrounding wildlife-corridor to the rear. Access to the second boarded loft-storage/eaves area.
OUTSIDE
To the front there is one block-paved parking space, specifically widened to allow SUV parking, with a central defined path to the front door. Second car parking is provided with a grass-grid system having been installed under the front lawn. The grids were installed over an MOT type 1 sub-base designed to withstand the weight of a car. Lavender planted beds divide parking areas. A water tap is provided for car-washing.
The private rear garden with patio and lawn has well stocked beds to the sides and back, a path to the shed and a useful gate to the dead-end lane behind. Fence trellis is installed to ensure rear security. Planting includes Japanese acers, hydrangea, cotoneaster, roses and hibiscus. There is a lawn spotlight as well as external downlights along the outside of the bifold doors. 240v power socket and garden tap and feed-through hose reel.
The bifold doors and roof lanterns have reflective solar glass to control over heating during summer months and are argon-filled for energy efficiency. Additionally, there is a stylish Maanta Italian made, custom-sewn, sun-awning to shade part of the patio during the summer.
NEARBY
Local places of interest include Ascot racecourse, Windsor Great Park and Virginia Water Lake, Chobham Common, Sunningdale golf club, Wentworth Golf club. The newly opened Sunningdale Park (the old Government Civil Service College), a 5 mins walk, is a favourite of the current owners.
The Sunnings and Ascot, along with close-by Virginia Water and Windsor are well served by good quality restaurants with Bluebells, Coworth Park, and Piccolino’s being particularly notable.
The station in Sunningdale and Ascot has trains running direct to London (Waterloo) (50mins) and Reading (35mins).
By road Sunninghill is convenient for the M3, M4, M25 and Heathrow Airport.
COSTS AND UTILITIES
Council tax band F. EPC is an economical band C mainly due to filled cavity walls and topped-up loft insulation (probably unachievable in those character Victorian, solid walled, properties common in Sunninghill). Gas fired condensing Worcester wall-mounted system boiler with central heating radiators. Water meter. Megaflow large capacity hot water cylinder. Fibre-to-the-premises is currently installed and available up to around 1000Mb/s from a variety of suppliers such as Gigaclear and BT.
When requesting a viewing, please quote: Property Reference: 27411

